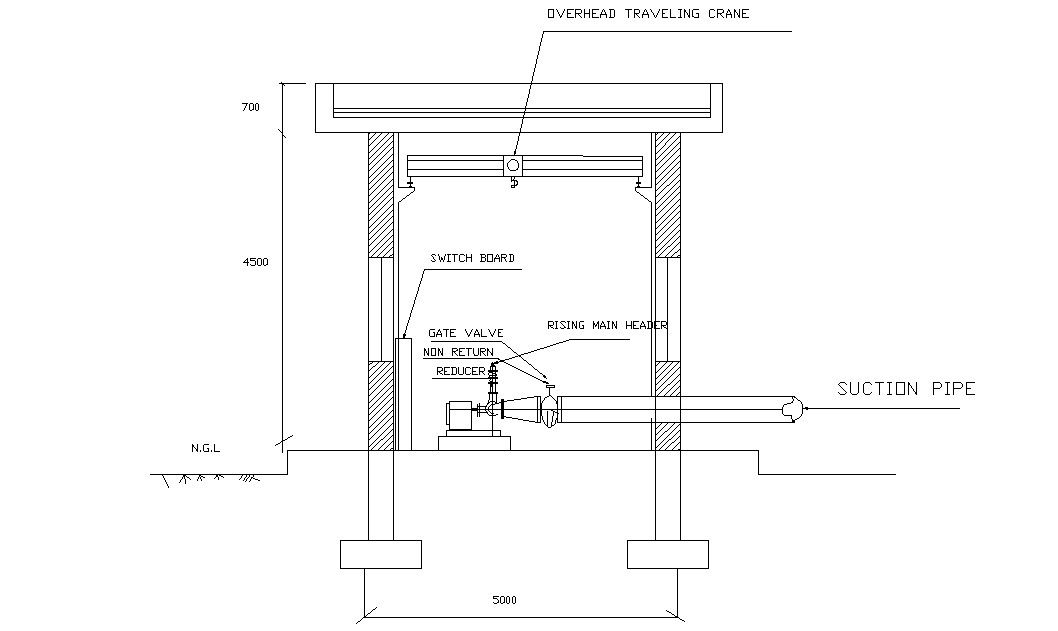Pumping House design 2d AutoCAD Drawing Free Download
Description
CAD drawing details of electrical motor design that shows suction pipe blocks, switchboard, gate valve, and various other blocks details download file for free.

Uploaded by:
akansha
ghatge
