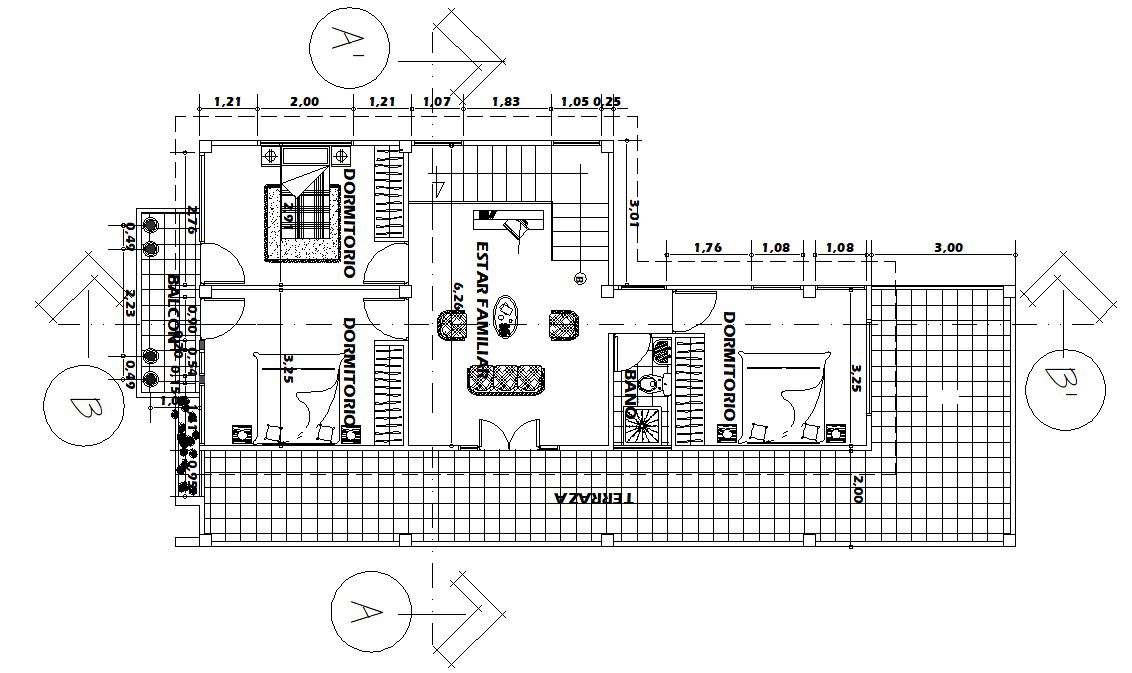Bungalow First Floor Plan AutoCAD Drawing
Description
Residential Housing bungalow first-floor plan that shows furniture blocks details in the house along with dimension working set, section line, staircase and various other details download CAD drawing.
File Type:
DWG
File Size:
440 KB
Category::
Interior Design
Sub Category::
Bungalows Exterior And Interior Design
type:
Gold

Uploaded by:
akansha
ghatge
