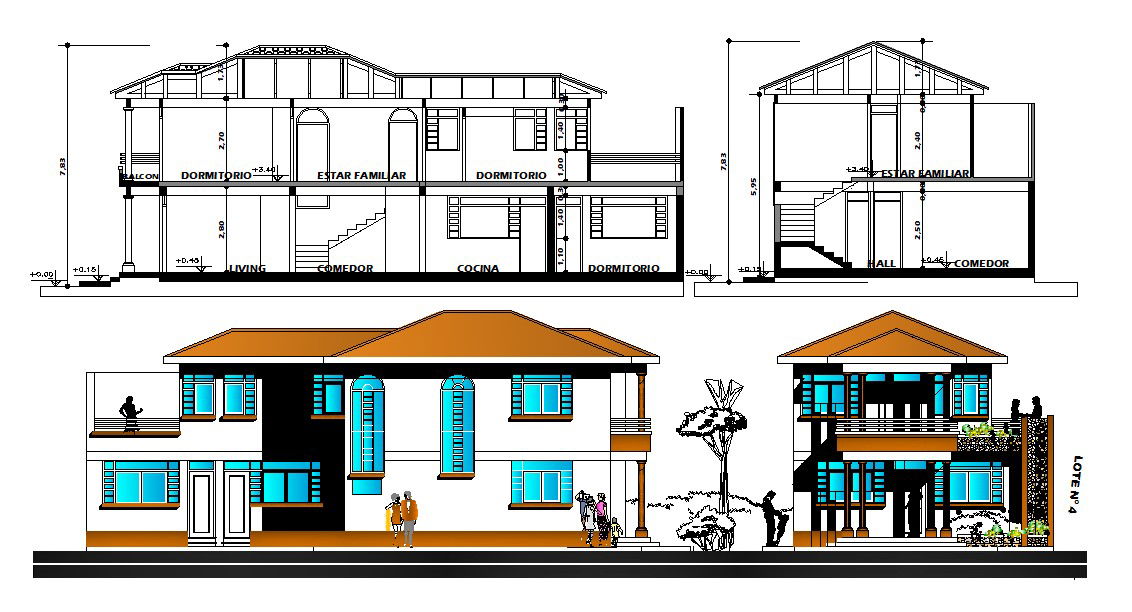Villa House Design Elevation and Section Drawing
Description
Front elevation and side elevation design of residential G+1 bungalow that also shows sectional details of building with building and each floor height details download CAD drawing for free.

Uploaded by:
akansha
ghatge
