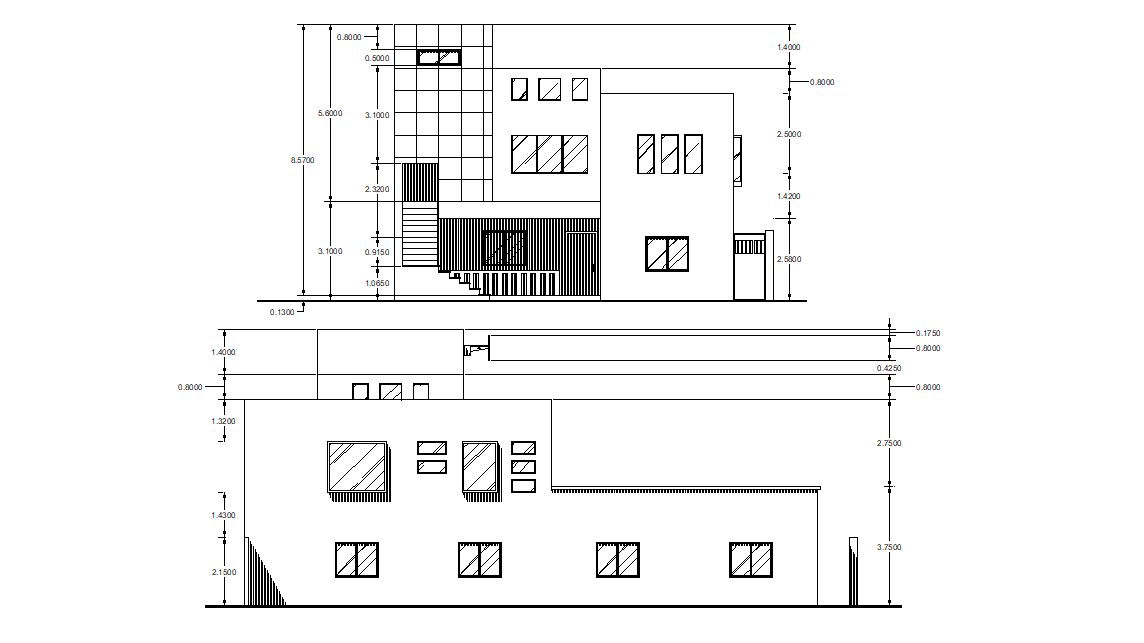Bungalow Elevation Design 2d AutoCAD Drawing
Description
CAD drawing details of residential bungalow front elevation and side elevation design along with bungalow floor level, bungalow and floor height details download file for free.

Uploaded by:
akansha
ghatge
