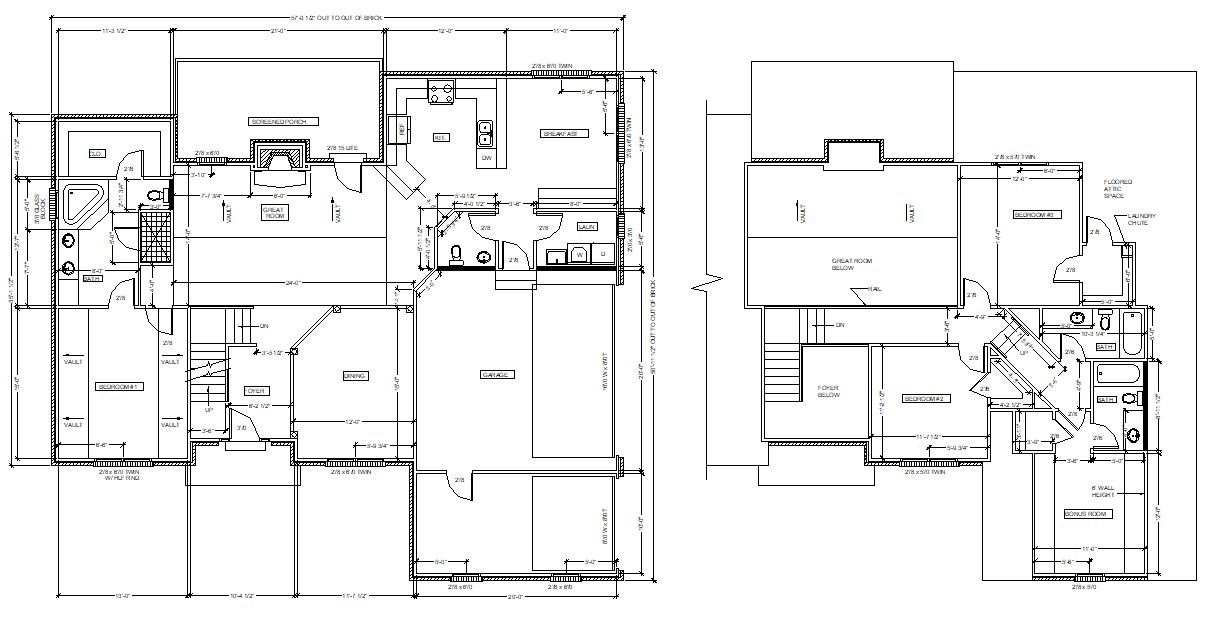Tradition Bungalow Design Architecture Plan
Description
CAD drawing details of 3 bhk bungalow Layout plan that shows working set dimension, house floor level, room details, and various other details presented in a file that can be downloaded.

Uploaded by:
akansha
ghatge
