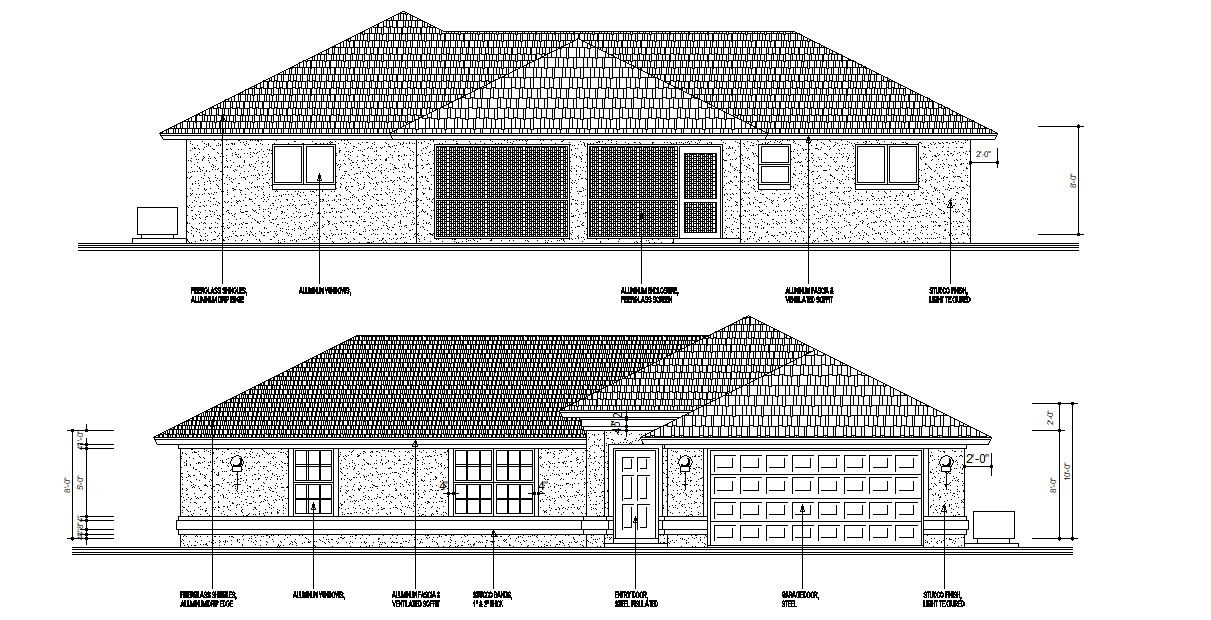Bungalow Elevation Drawing Free Download
Description
Front elevation and rear elevation design along with bungalow height details, roofing structure detail at the ceiling, floor level, and various other details download CAD drawing for free.

Uploaded by:
akansha
ghatge
