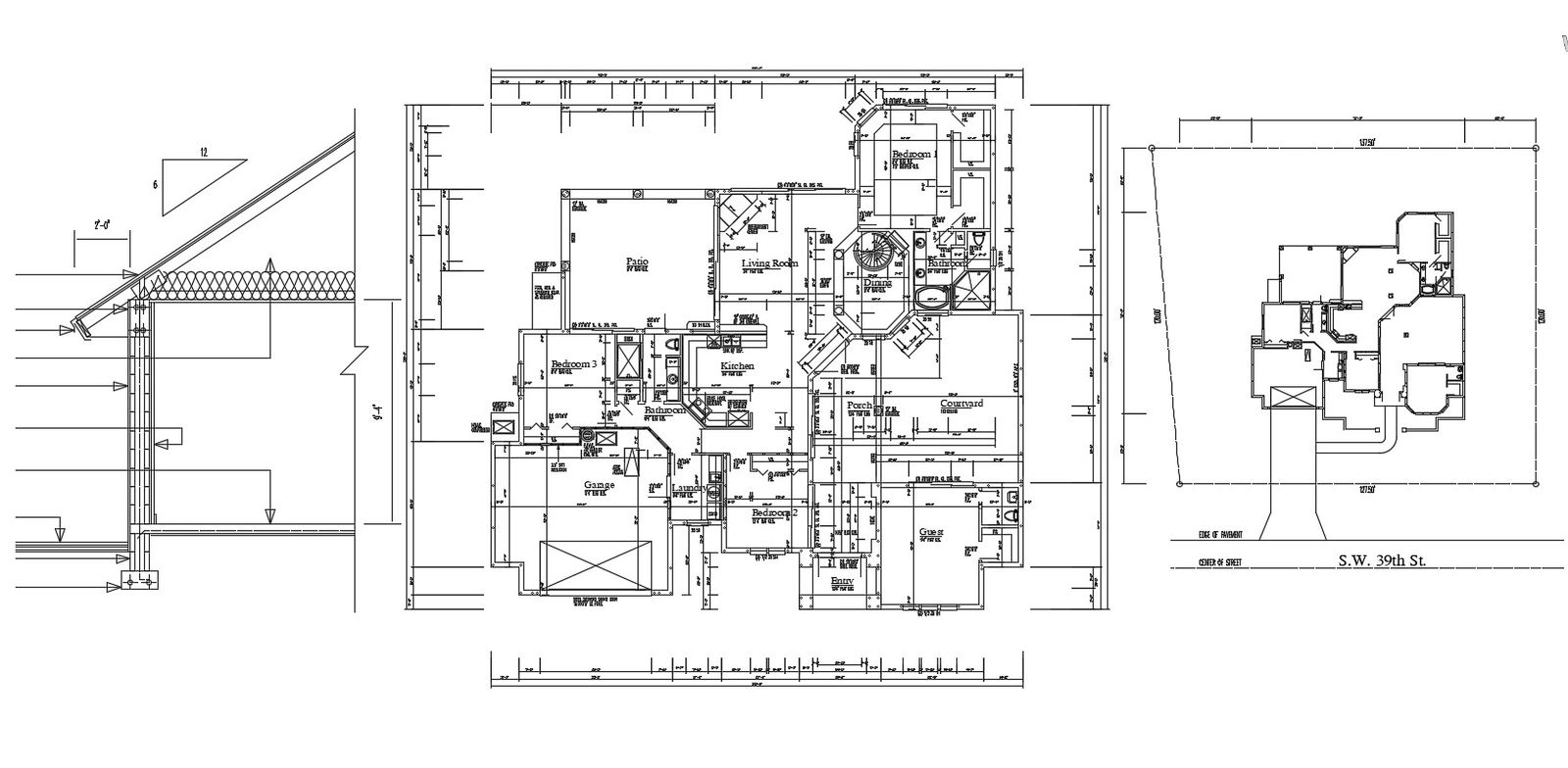Project Design House AutoCAD Drawing Download
Description
Residential traditional style house project layout plan that shows roof section details, dimension working set details, house room details, room dimension, floor level, and various other details of house design download CAD drawing.

Uploaded by:
akansha
ghatge
