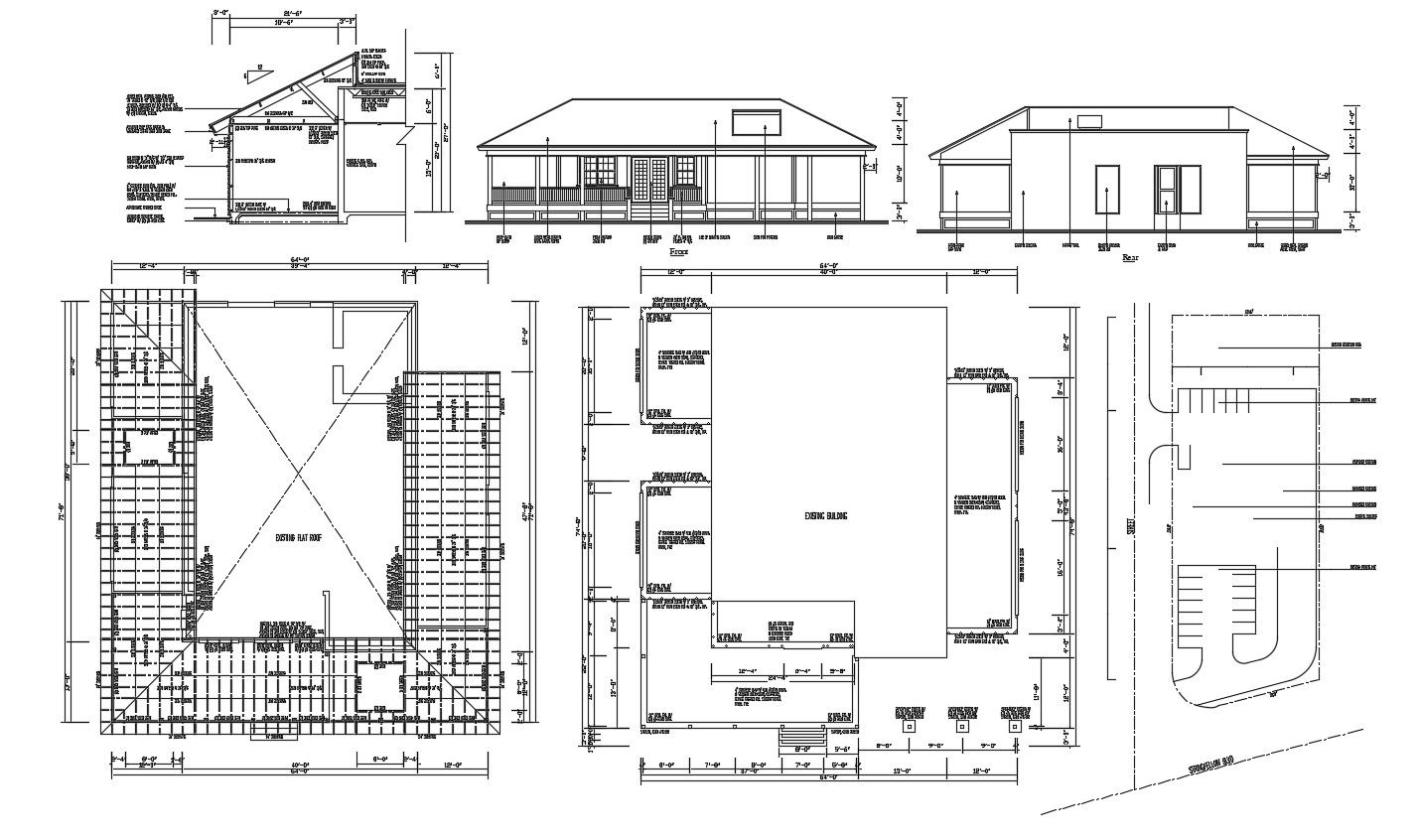Residence House Project 2d AutoCAD Drawing
Description
Residential house front elevation and side elevation design along with roof plan details, site area, dimension working set, parking space area, house floor level, roof section, and various other details download CAD drawing.

Uploaded by:
akansha
ghatge
