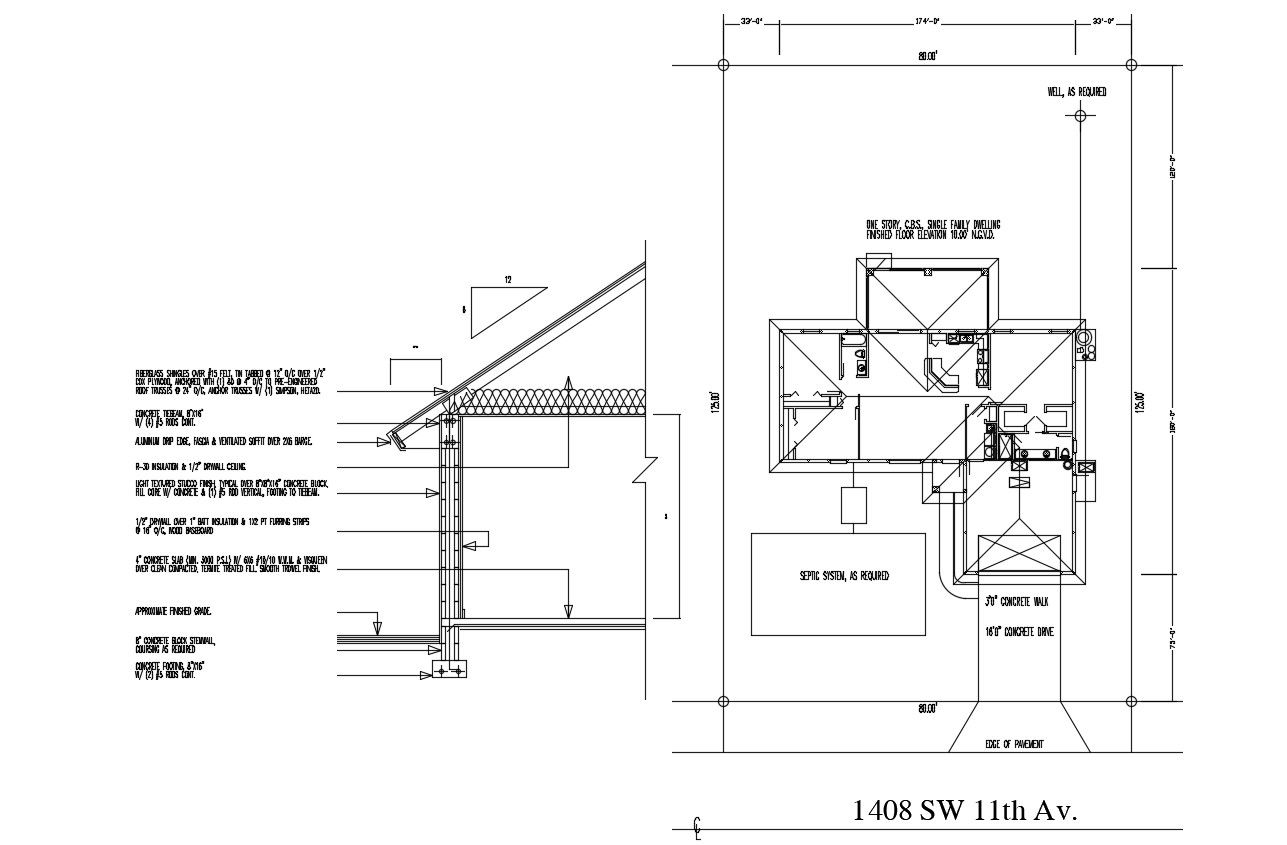Roof Section Design AutoCAD Drawing
Description
House Area design plan along with section details of the roof, site area dimension, nearby road networks, texting, and various other details download file for free.
File Type:
DWG
File Size:
108 KB
Category::
Structure
Sub Category::
Section Plan CAD Blocks & DWG Drawing Models
type:
Free

Uploaded by:
akansha
ghatge
