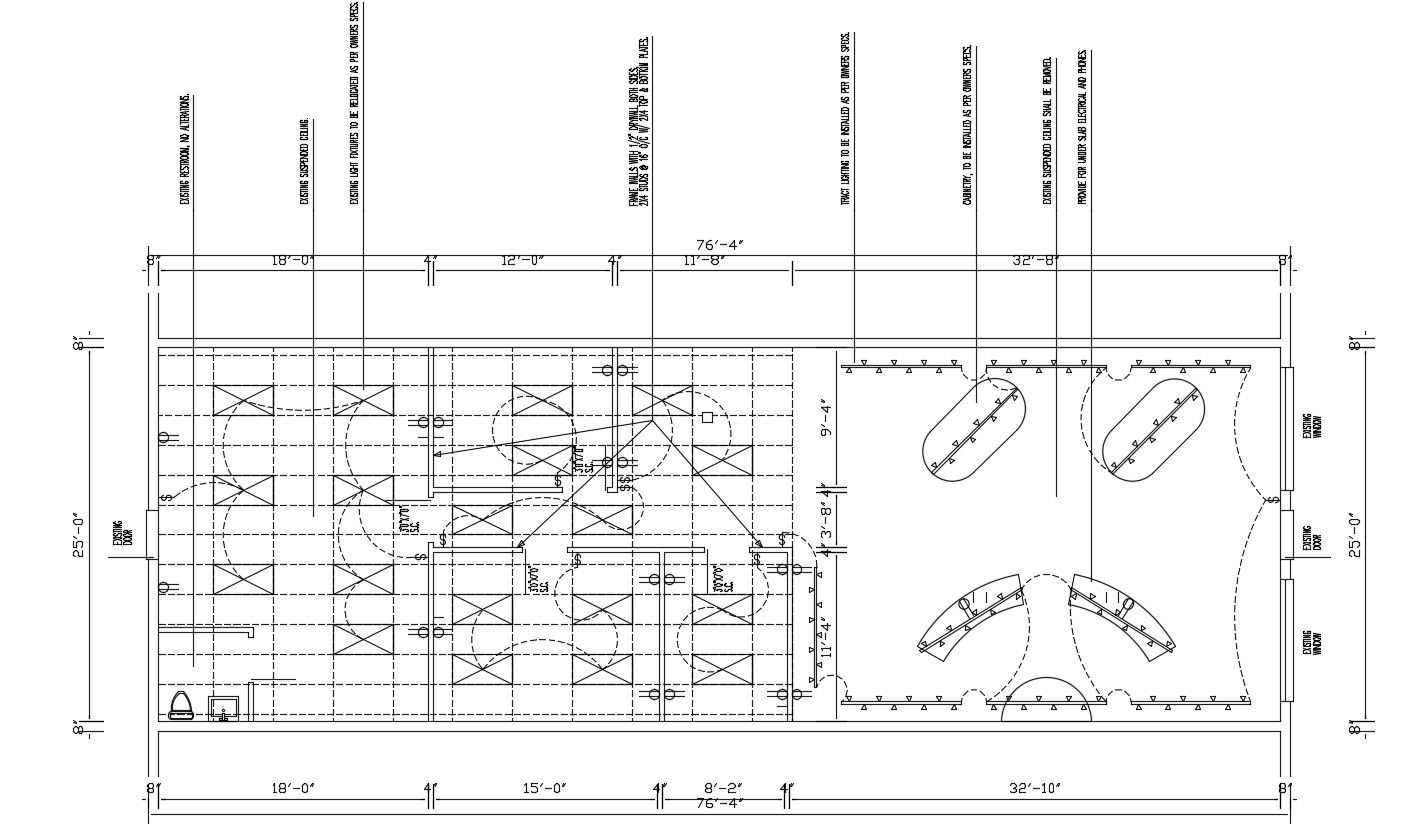Bathroom Shower Area Design Plan CAD Drawing
Description
Bathroom design plan that shows plumbing pipe blocks details along with suspended ceiling design, shower blocks, and various other plumbing units details download files for free.

Uploaded by:
akansha
ghatge
