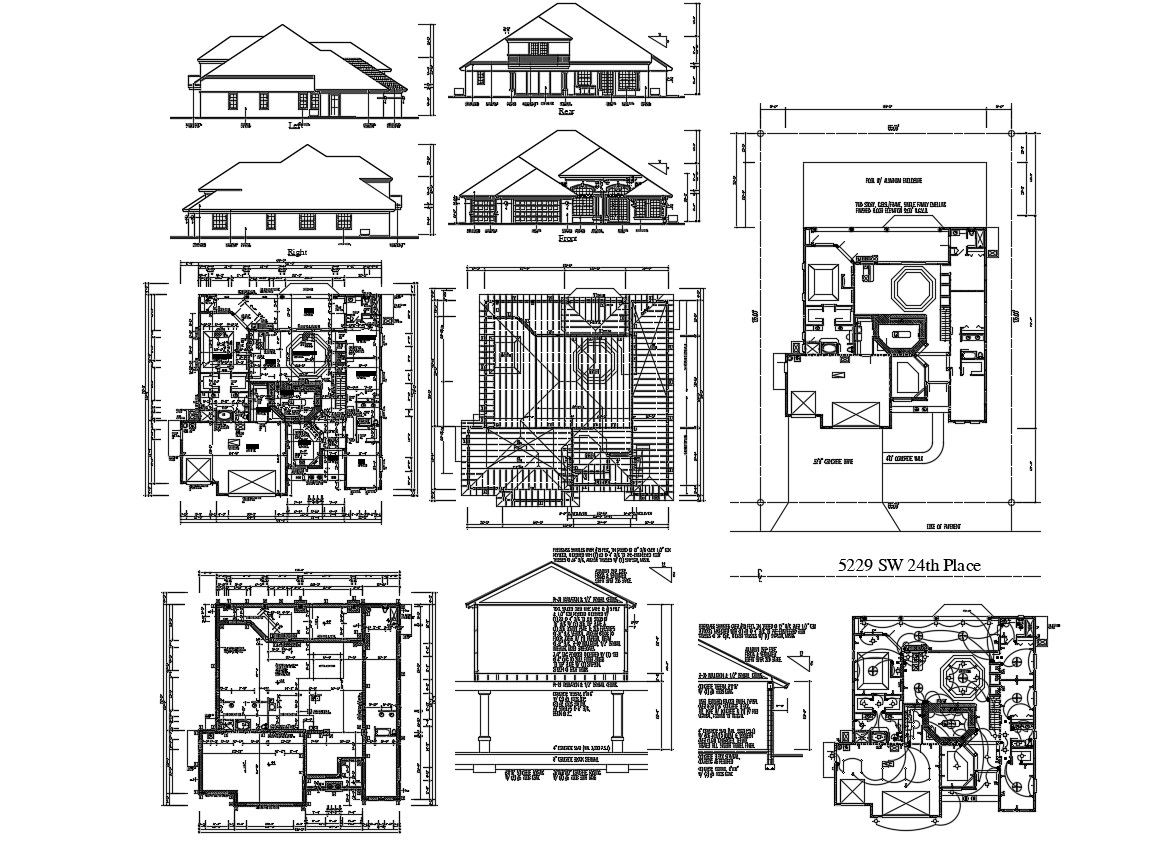Traditional Attic Bungalow Design Architecture Plan
Description
Residential housing bungalow different sides of elevation design along with house working plan, floor plan, electrical plan, column installation plan, roof plan, roof section, and various other details download CAD drawing.

Uploaded by:
akansha
ghatge
