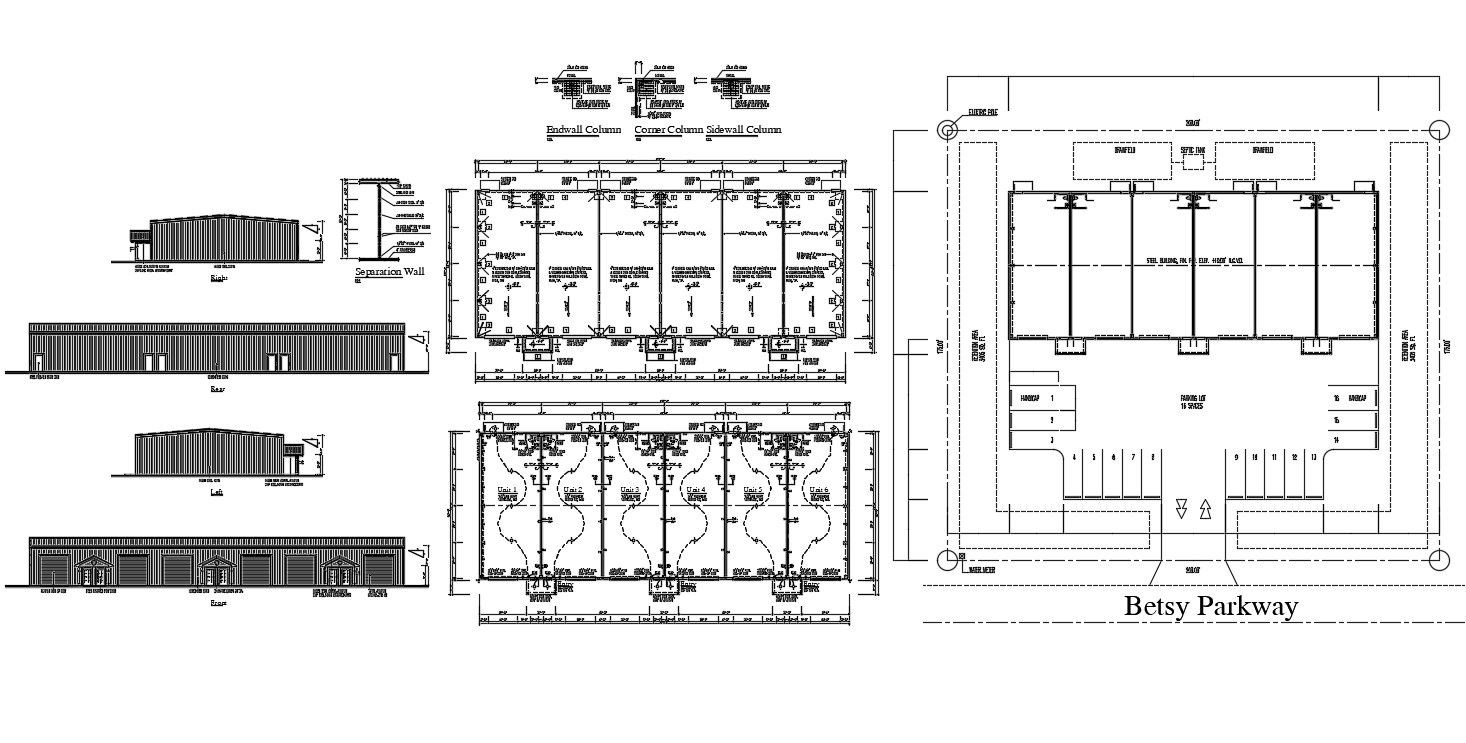Shop Building Project AutoCAD File
Description
Shop Building Project AutoCAD File; 2d CAD drawing of shop building ground floor plan with parking detail and compound wall, floor plan, electrical layout plan, column detail, and elevation design.
Uploaded by:

