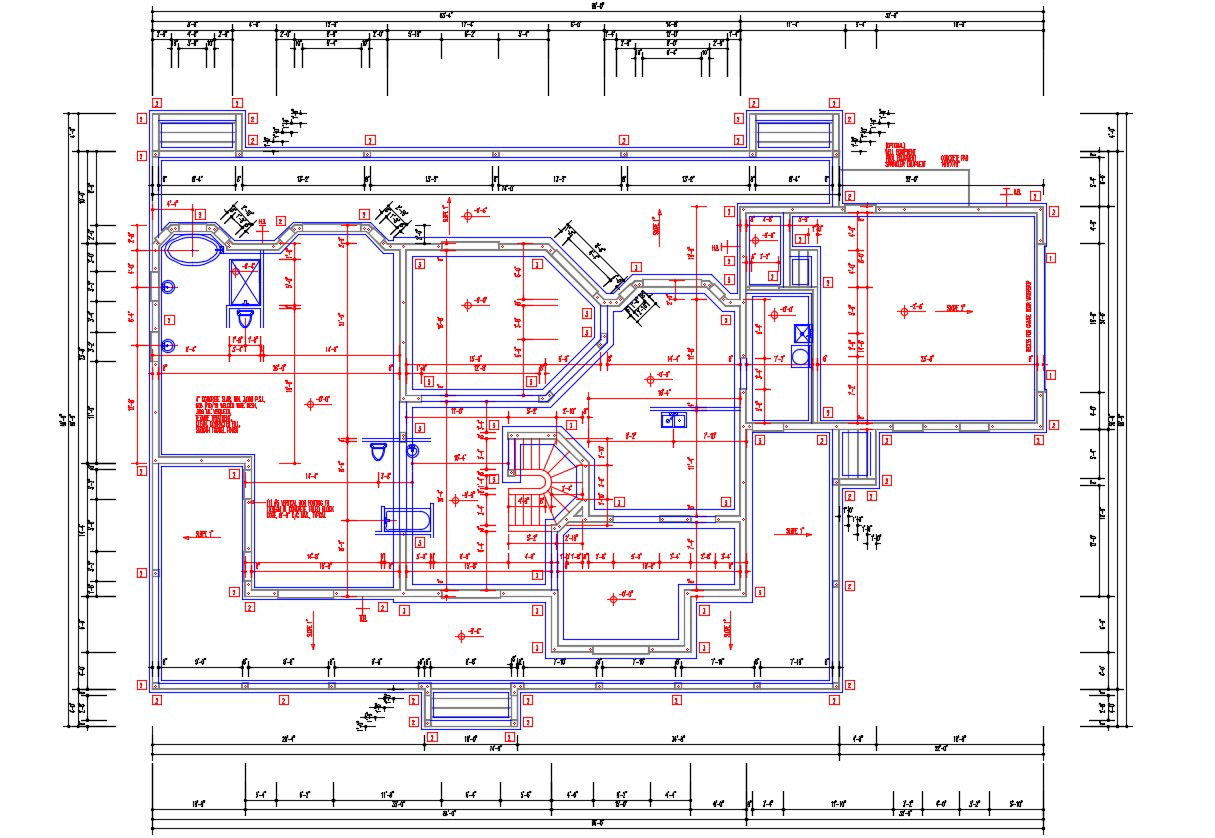House Roof Framing Design Plan CAD file
Description
CAD drawing details of Attic house roof framing design that shows dimension working set details along with staircase and other units details download file for the detailed work plan.

Uploaded by:
akansha
ghatge
