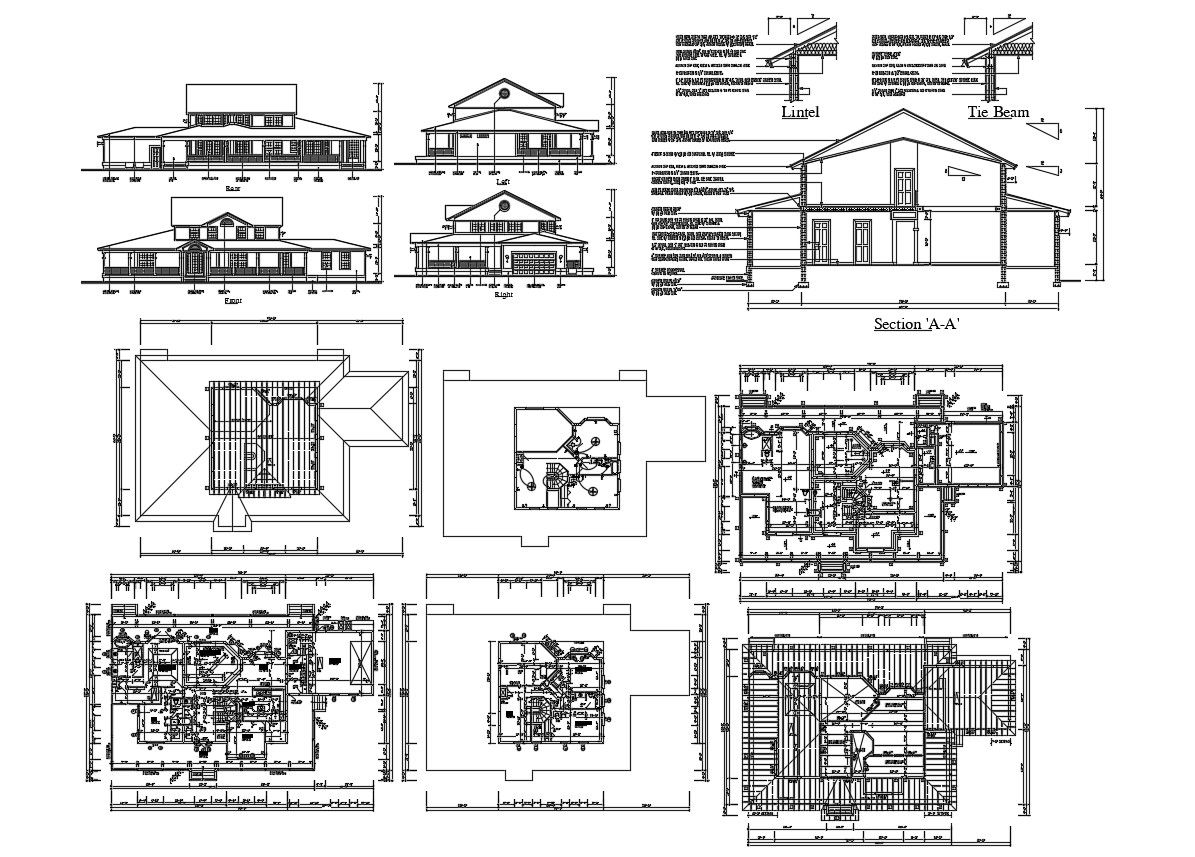House Construction Project Design AutoCAD File
Description
Residence attic house different sides of elevation design with house section details, roof plan, column foundation plan, house working plan, dimension working set, ceiling electrical plan, roof plan, and various other details download CAD drawing.

Uploaded by:
akansha
ghatge
