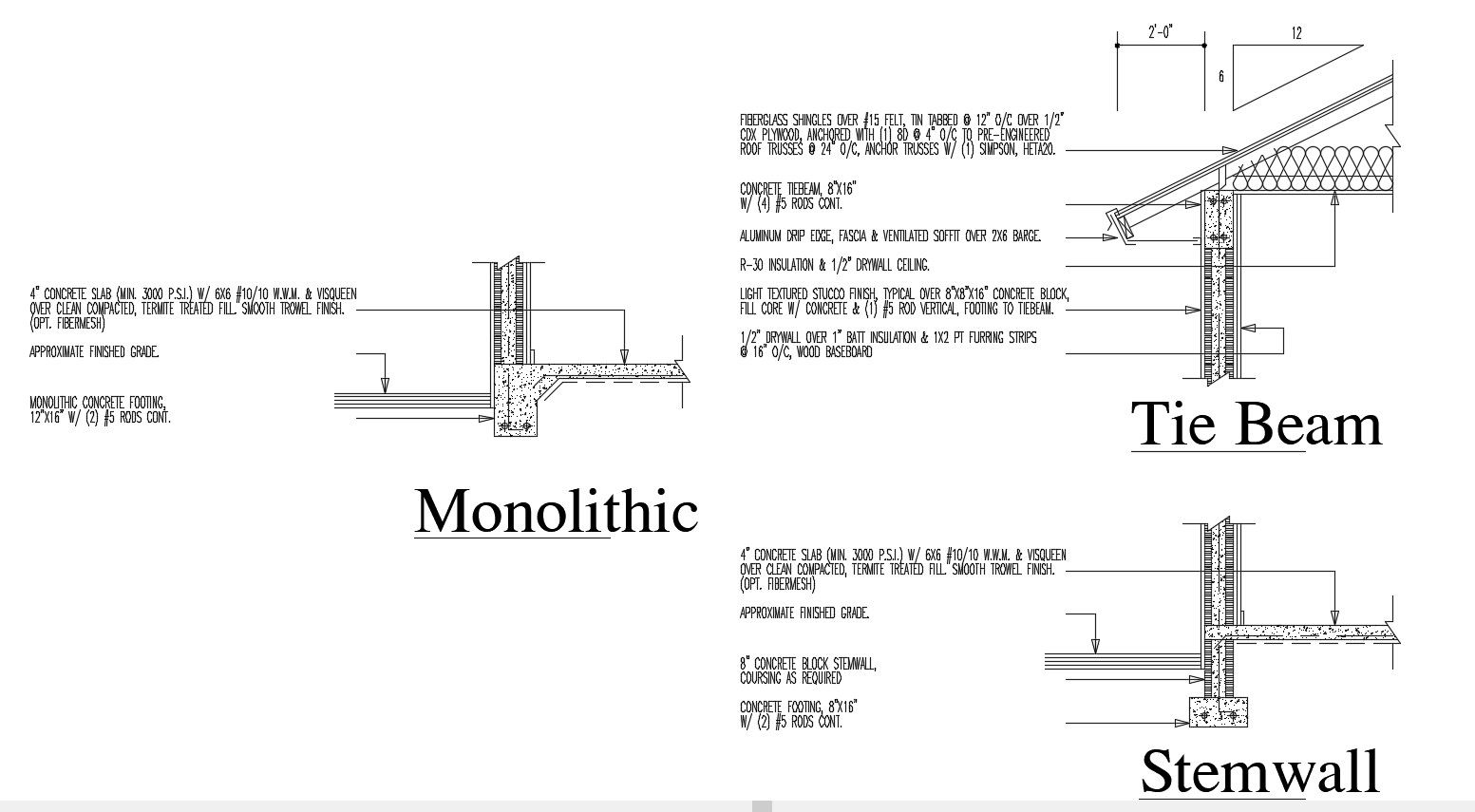Tie Beam Roof Section Design AutoCAD Drawing
Description
2d CAD drawing details of a monolithic structure, roof section, stem wall design along with concrete masonry work, texting, reinforcement details download file for free.
File Type:
DWG
File Size:
192 KB
Category::
Construction
Sub Category::
Construction Detail Drawings
type:
Free

Uploaded by:
akansha
ghatge
