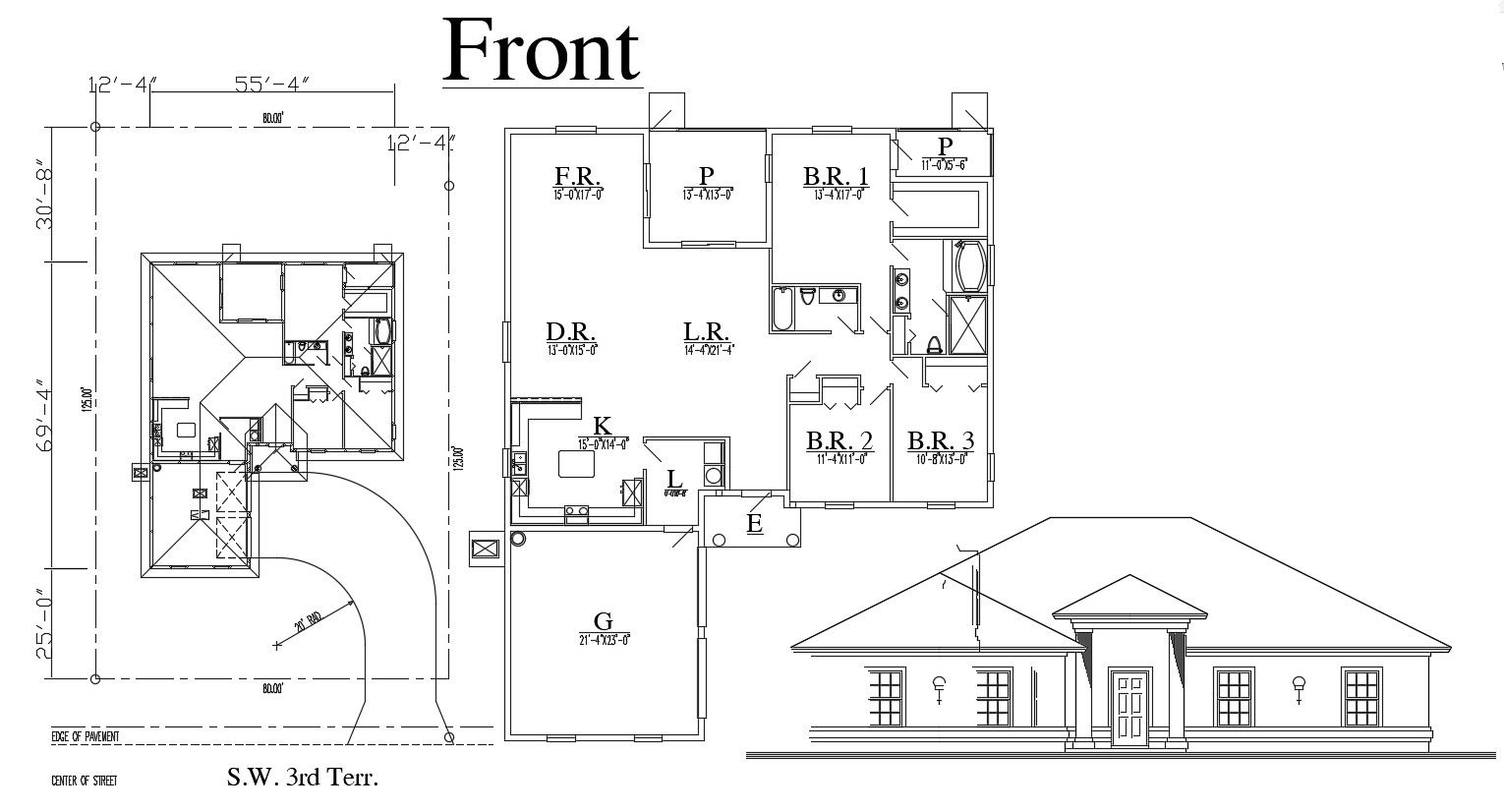Elevation and House Plan Design AutoCAD Drawing
Description
Layout plan details of residential house design that shows house front elevation details along with room dimension details, site area design, and various other details download the file.

Uploaded by:
akansha
ghatge
