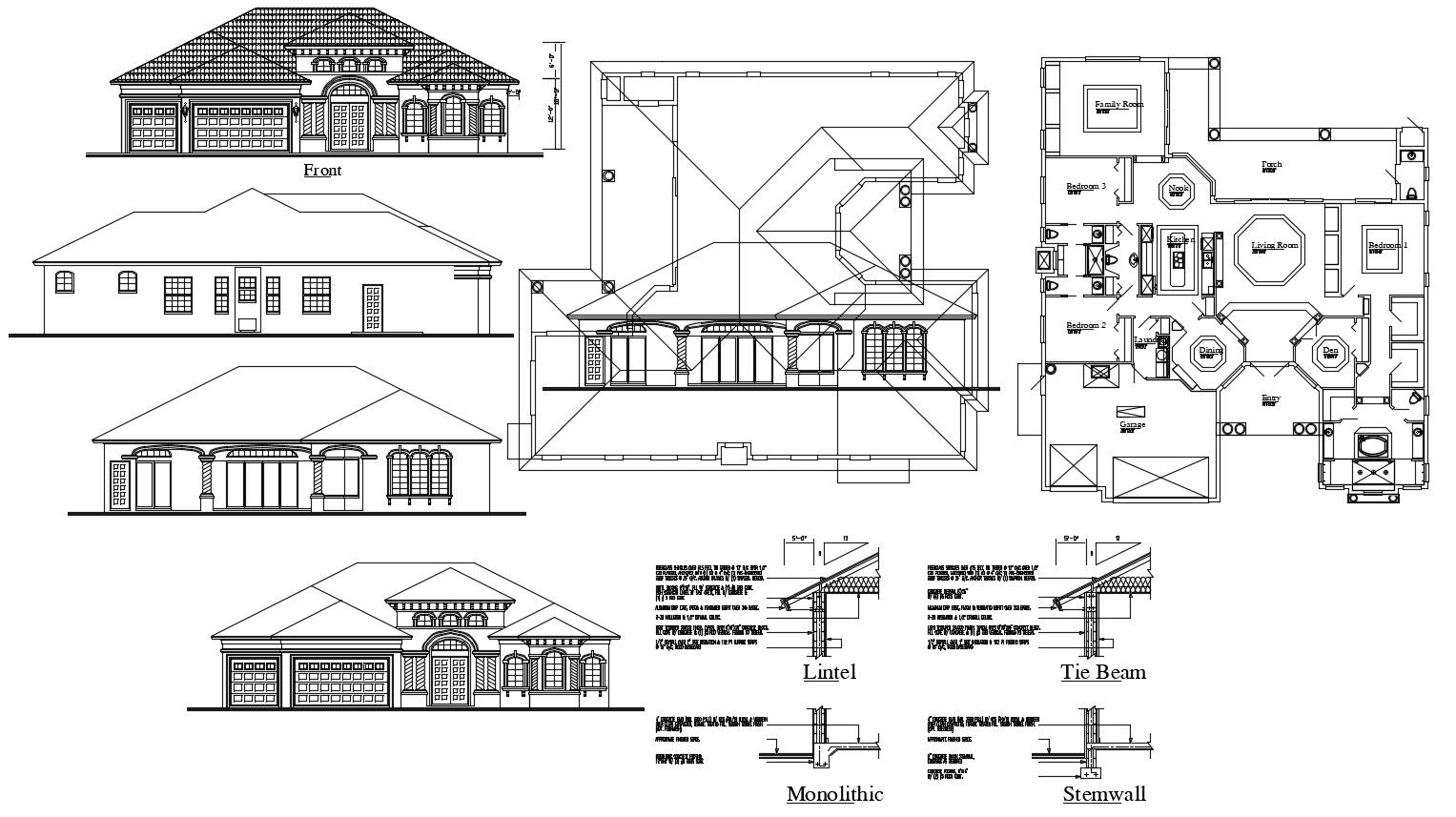House Project Plan Design AutoCAD Drawing
Description
Residential bungalow different sides of elevation design that show house front elevation, side elevation and rear elevation along with house layout plan, roof framing plan and various other structural blocks details download CAD file.

Uploaded by:
akansha
ghatge
