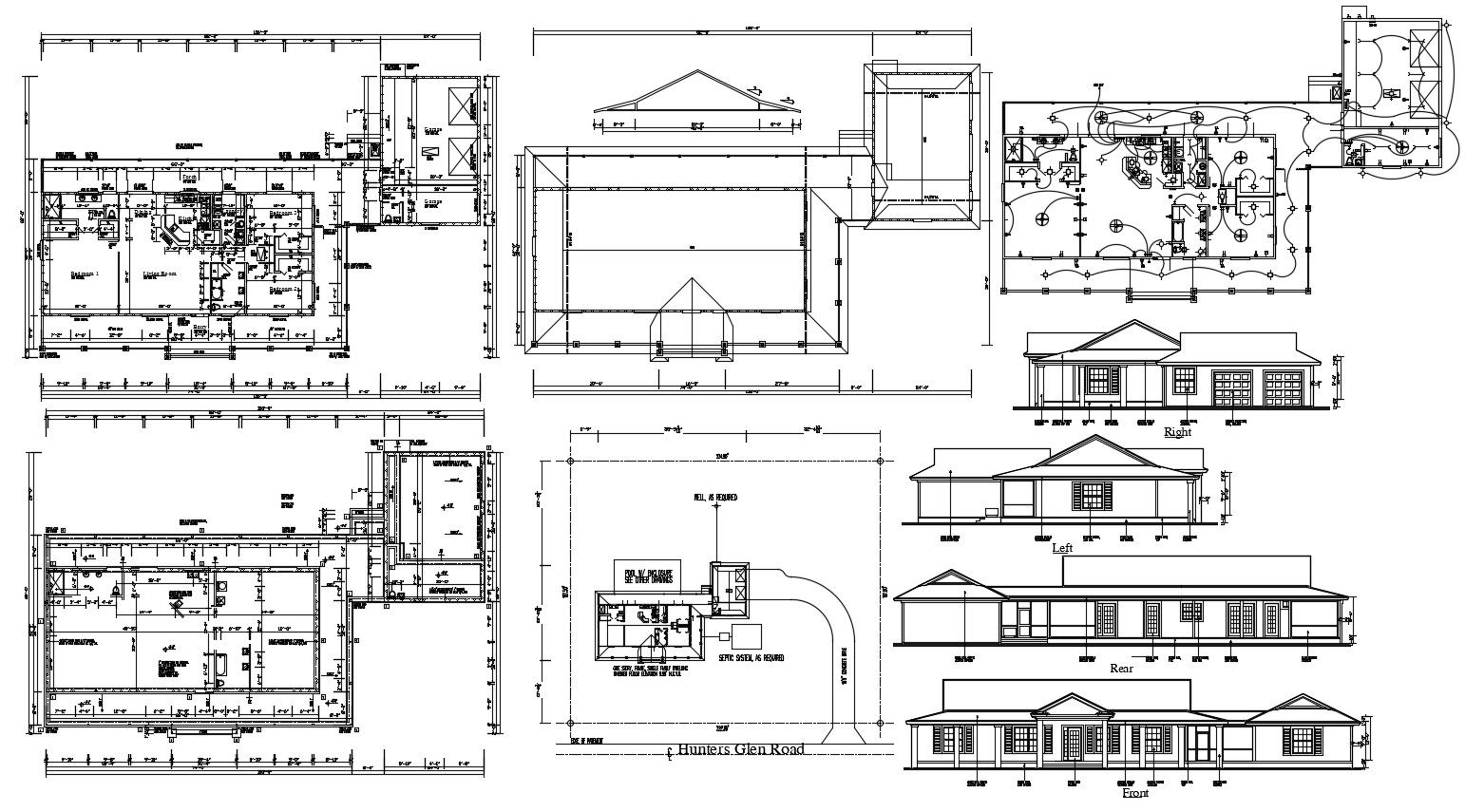Attic House Project Design Architecture Plan
Description
Residential bungalow working plan, roof plan, electrical layout plan along with house different sides of elevation design, dimension working set, house floor level, and various other details included in Drawing download a CAD file.

Uploaded by:
akansha
ghatge

