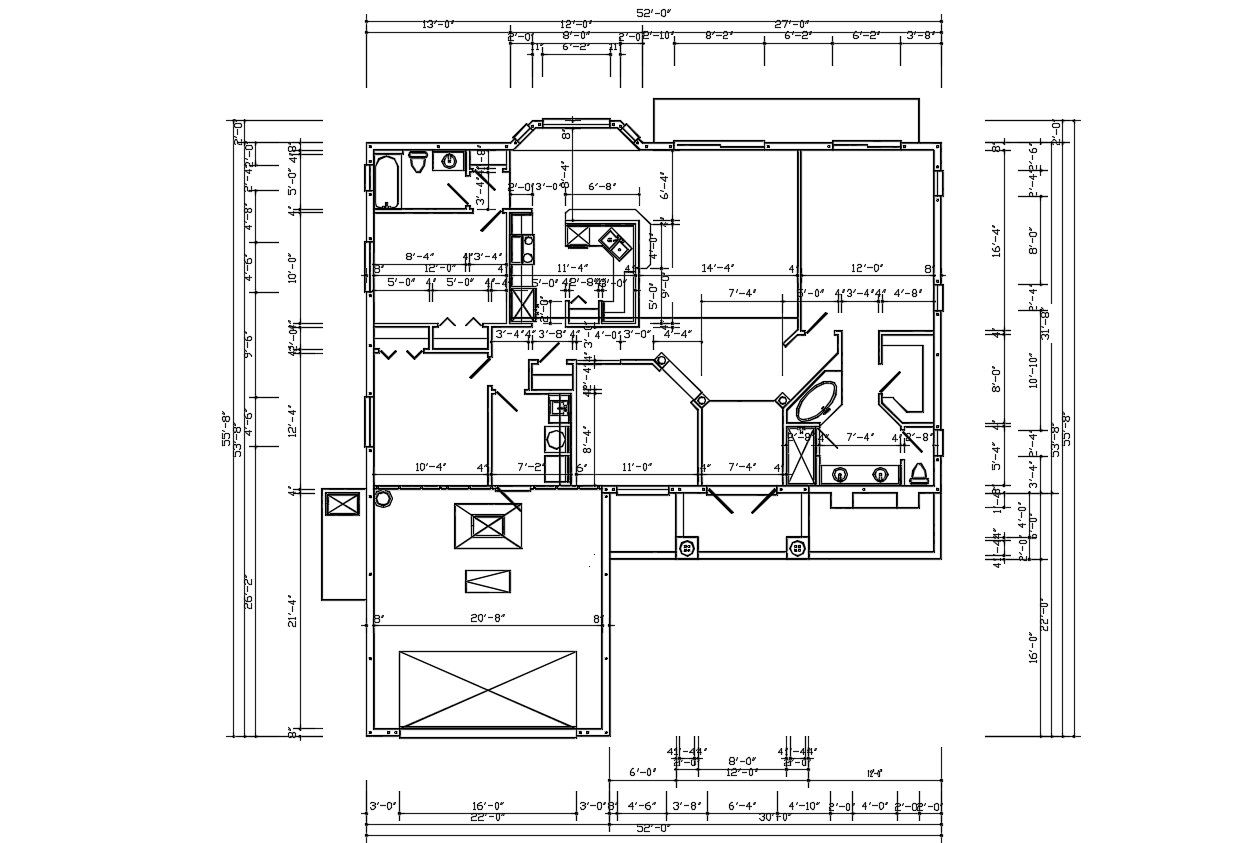House Roof Framing Structure Plan AutoCAD File
Description
CAD drawing details of house roof framing design plan with dimension working set details download AutoCAD file for free.
File Type:
DWG
File Size:
711 KB
Category::
Construction
Sub Category::
Construction Detail Drawings
type:
Free

Uploaded by:
akansha
ghatge

