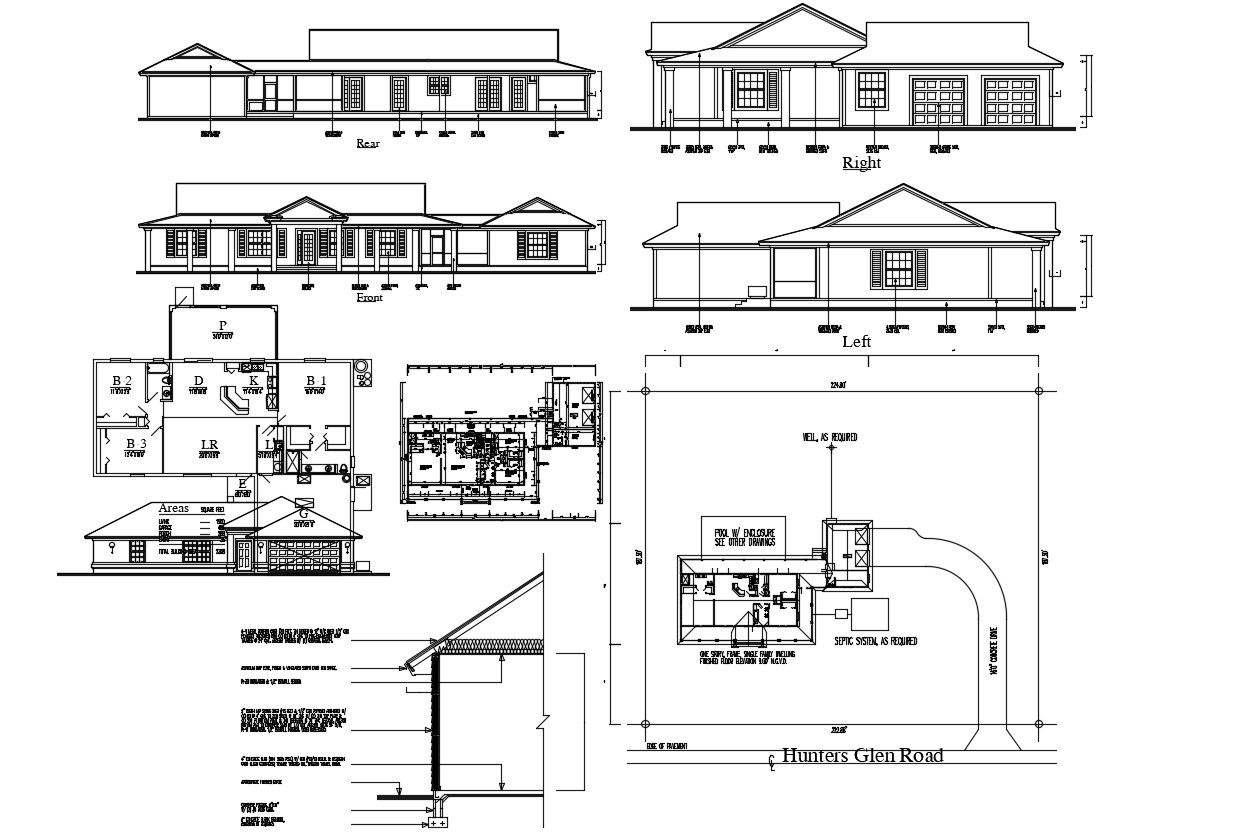3 BHK House Project AutoCAD Drawing
Description
CAD drawing details of a residential bungalow working plan, house different sides of elevation, floor level, house plot plan, and various other details download the file for detailed house presented project.

Uploaded by:
akansha
ghatge

