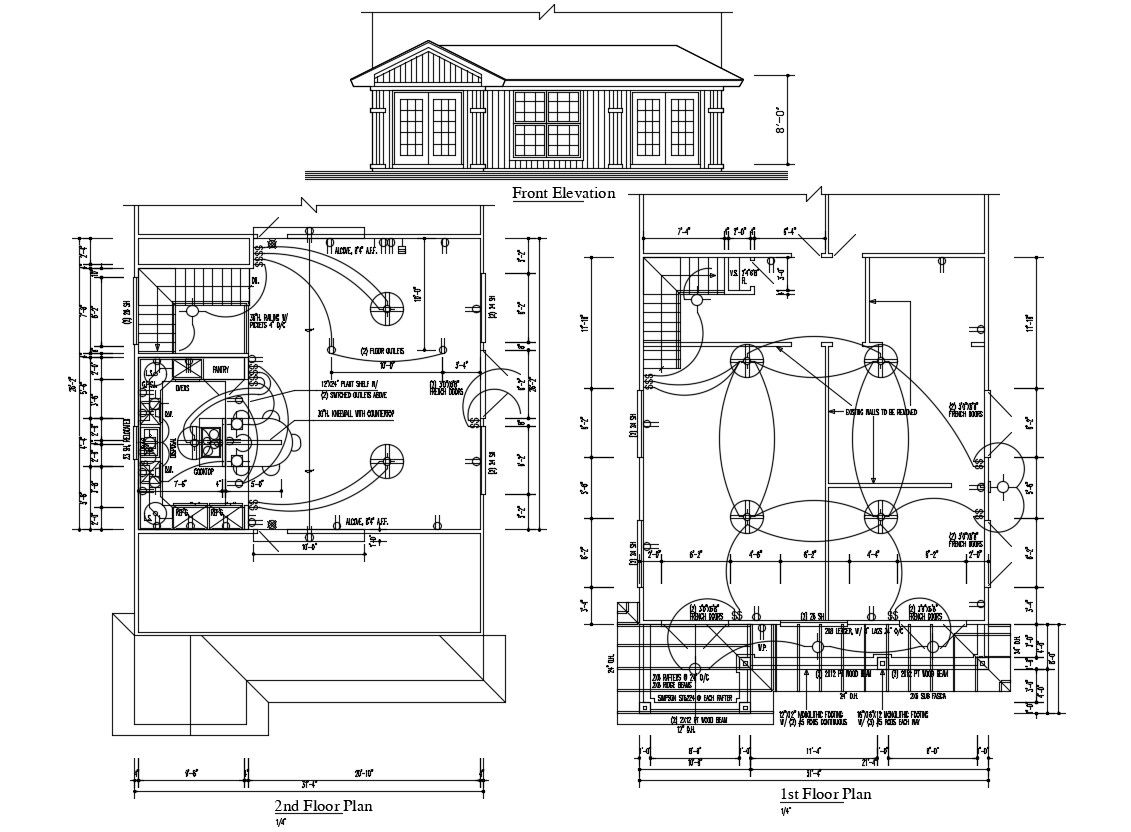Home Electrical Wiring Design Plan Download
Description
Residential house electrical installation layout plan that shows house ceiling wiring plan, earthing wire, fuse circuits units, switch panel unit, details download CAD drawing.

Uploaded by:
akansha
ghatge
