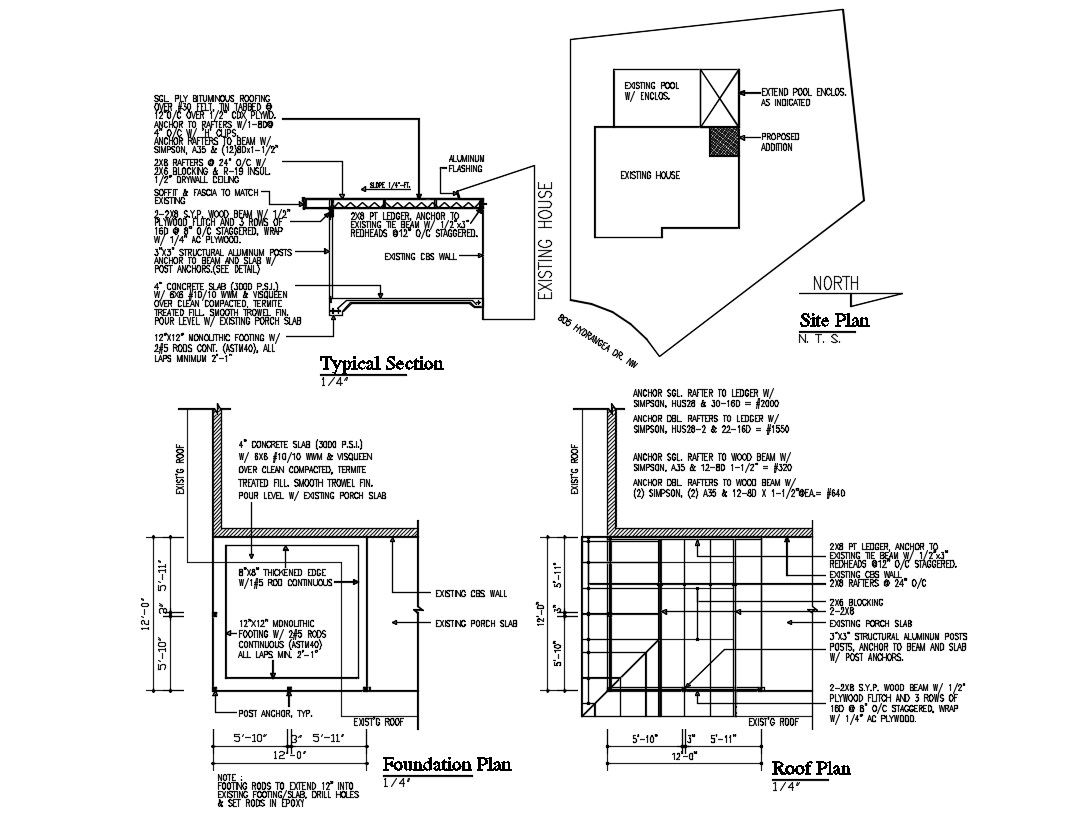House Construction Blocks AutoCAD Drawing
Description
2d CAD drawing details of house structural blocks detail of foundation plan, roof plan, typical section design, site plan, and various other units details download file for free.
File Type:
DWG
File Size:
44 KB
Category::
Construction
Sub Category::
Construction Detail Drawings
type:
Free

Uploaded by:
akansha
ghatge
