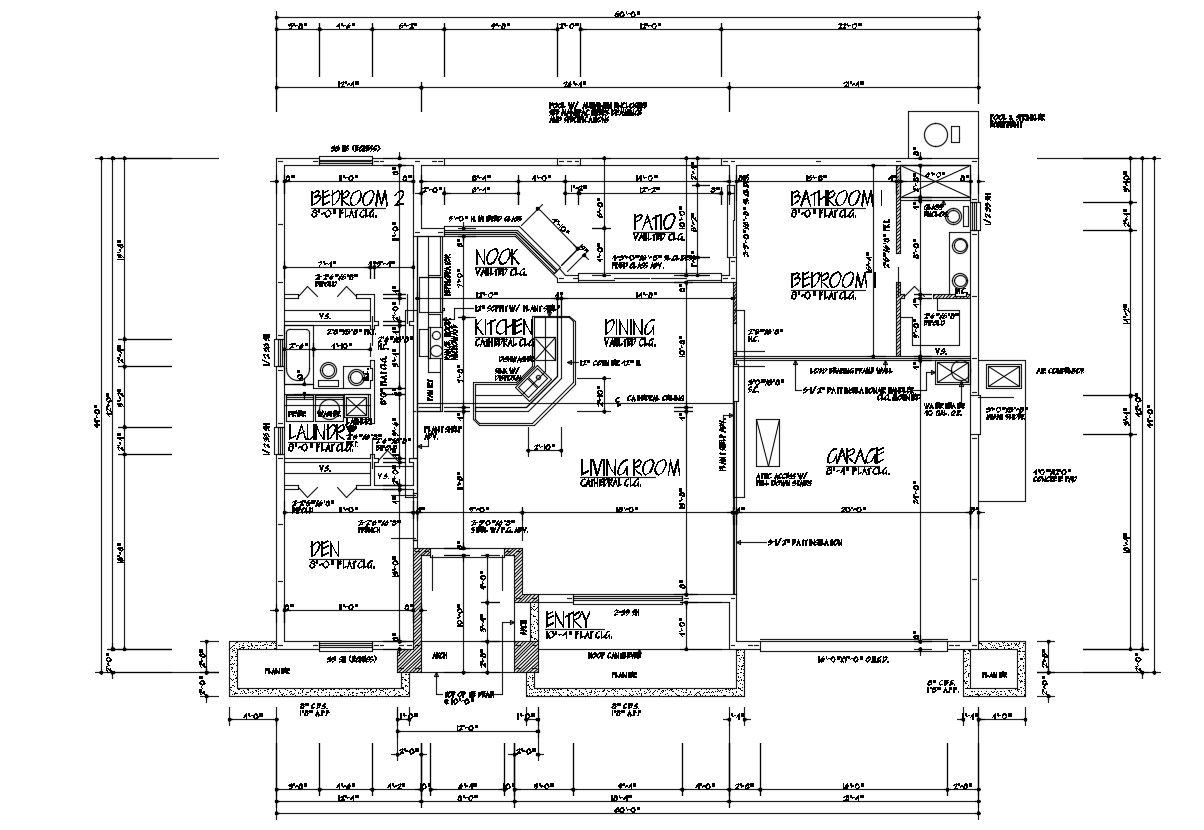2 BHK Home Design Working Plan
Description
Residential housing bungalow design plan that shows room dimension details along with house floor level details, dimension working set details, and various other details download CAD drawing detail presented work plan.

Uploaded by:
akansha
ghatge
