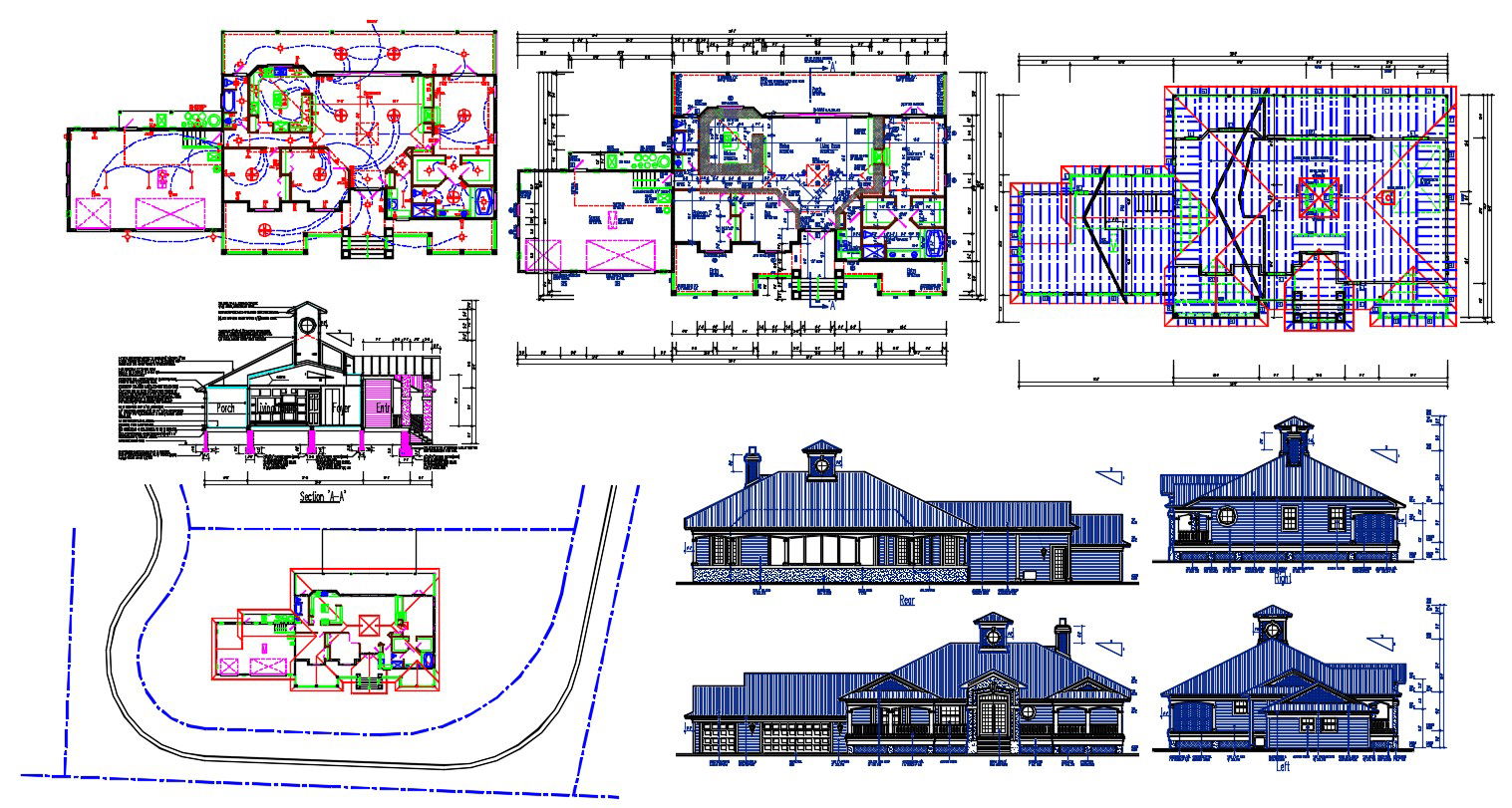Attic House Project AutoCAD drawing File
Description
Attic home design plan that shows house ceiling electrical plan, house working plan, roof plan, section details of the house, and house different sides of elevation drawing download CAD file for the detail work plan.

Uploaded by:
akansha
ghatge
