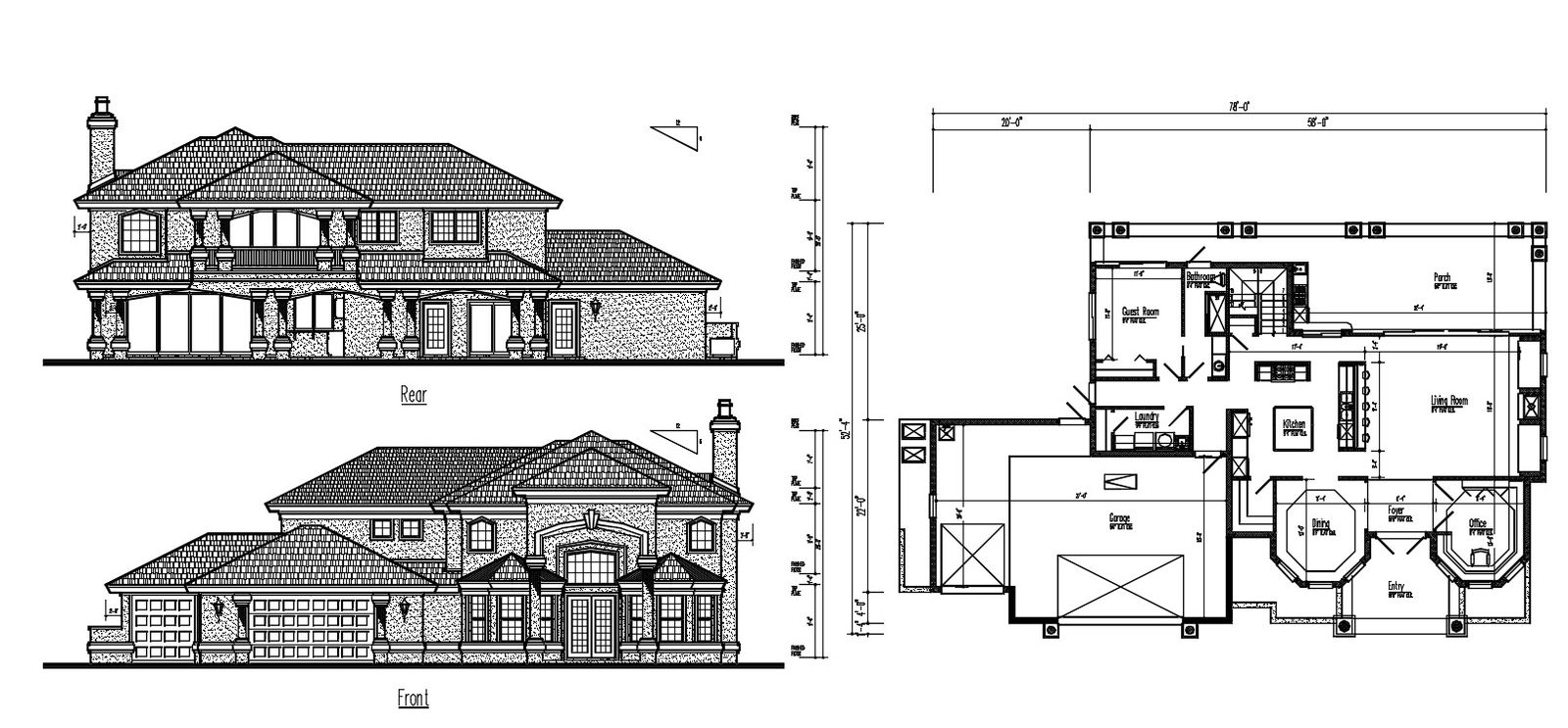Residence Bungalow CAD drawing
Description
Residential;l bungalow project design front and elevation along with bungalow floor layout plan details, dimension working set, house floor level, and various other work details download CAD drawing for the detailed presented work plan.

Uploaded by:
akansha
ghatge

