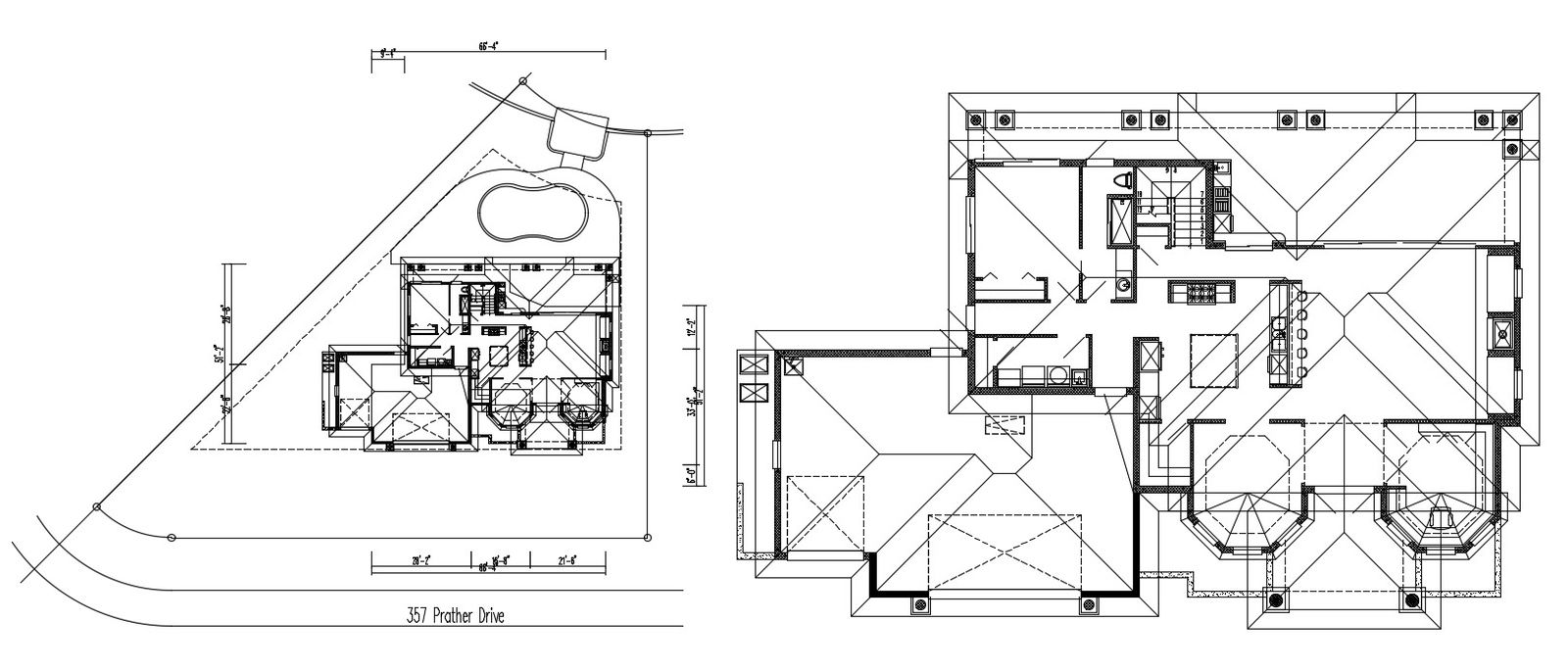Bungalow Roof Framing Design Plan
Description
Residential housing bungalow framing plan design along with housing area site plan design, parking space area, nearby road networks., dimension, and various other details download the file.

Uploaded by:
akansha
ghatge

