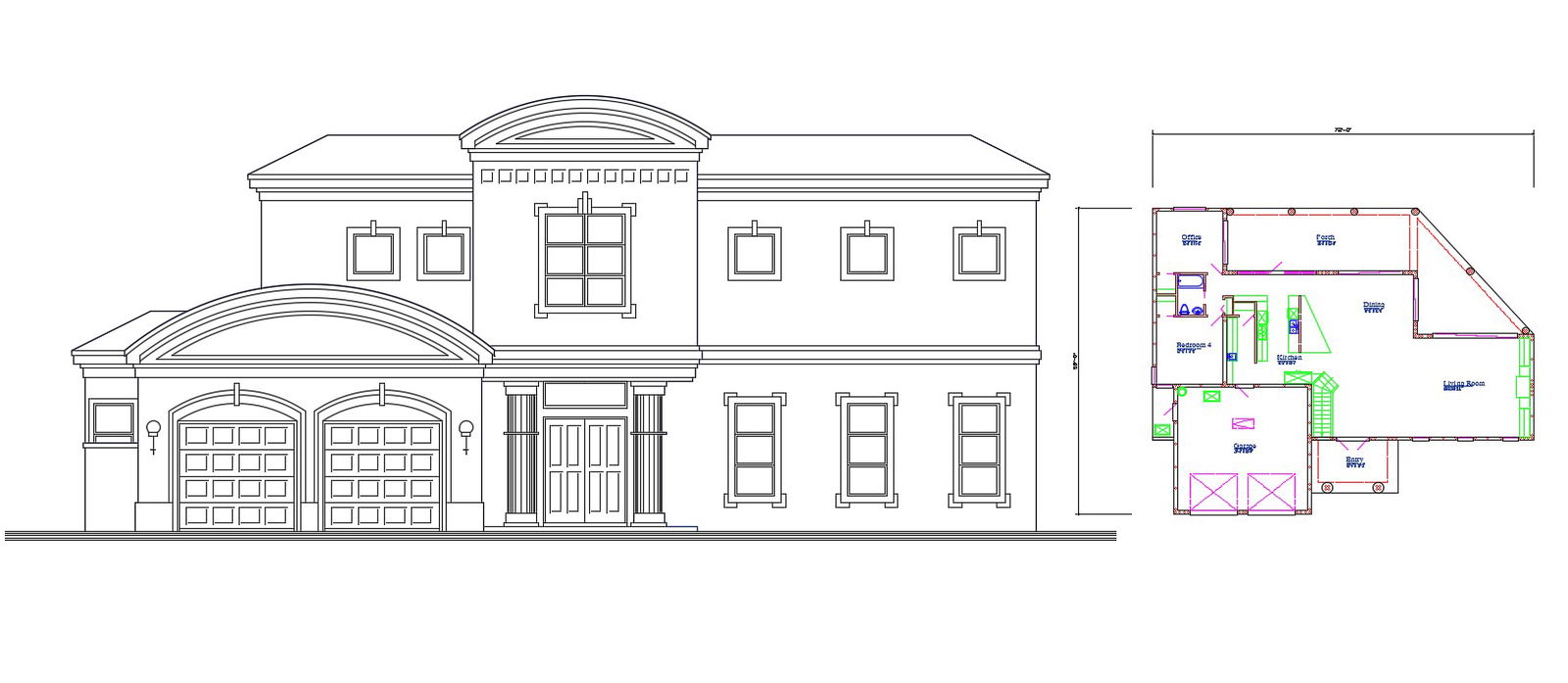G+1 Attic Bungalow Design AutoCAD file
Description
CAD drawing details of residential bungalow front elevation design along with bungalow first-floor plan details, room di9emsnion, house length width, and various other details download the file.

Uploaded by:
akansha
ghatge
