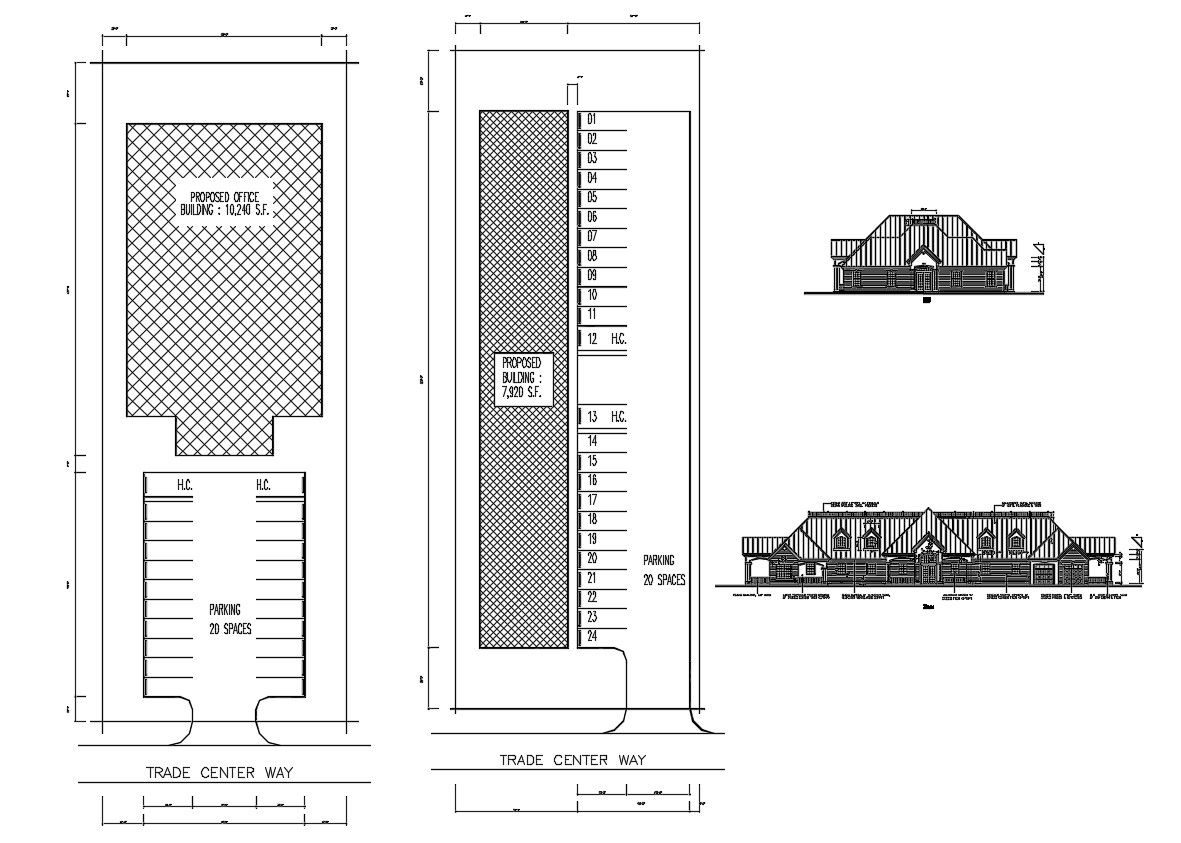Office plan AutoCAD Drawing
Description
Office plan AutoCAD Drawing; 2d CAD drawing of office plot area shows total build-up area 10240 S F with parking area. download the AutoCAD file of office building front and rear elevation design with dimension detail.
Uploaded by:
