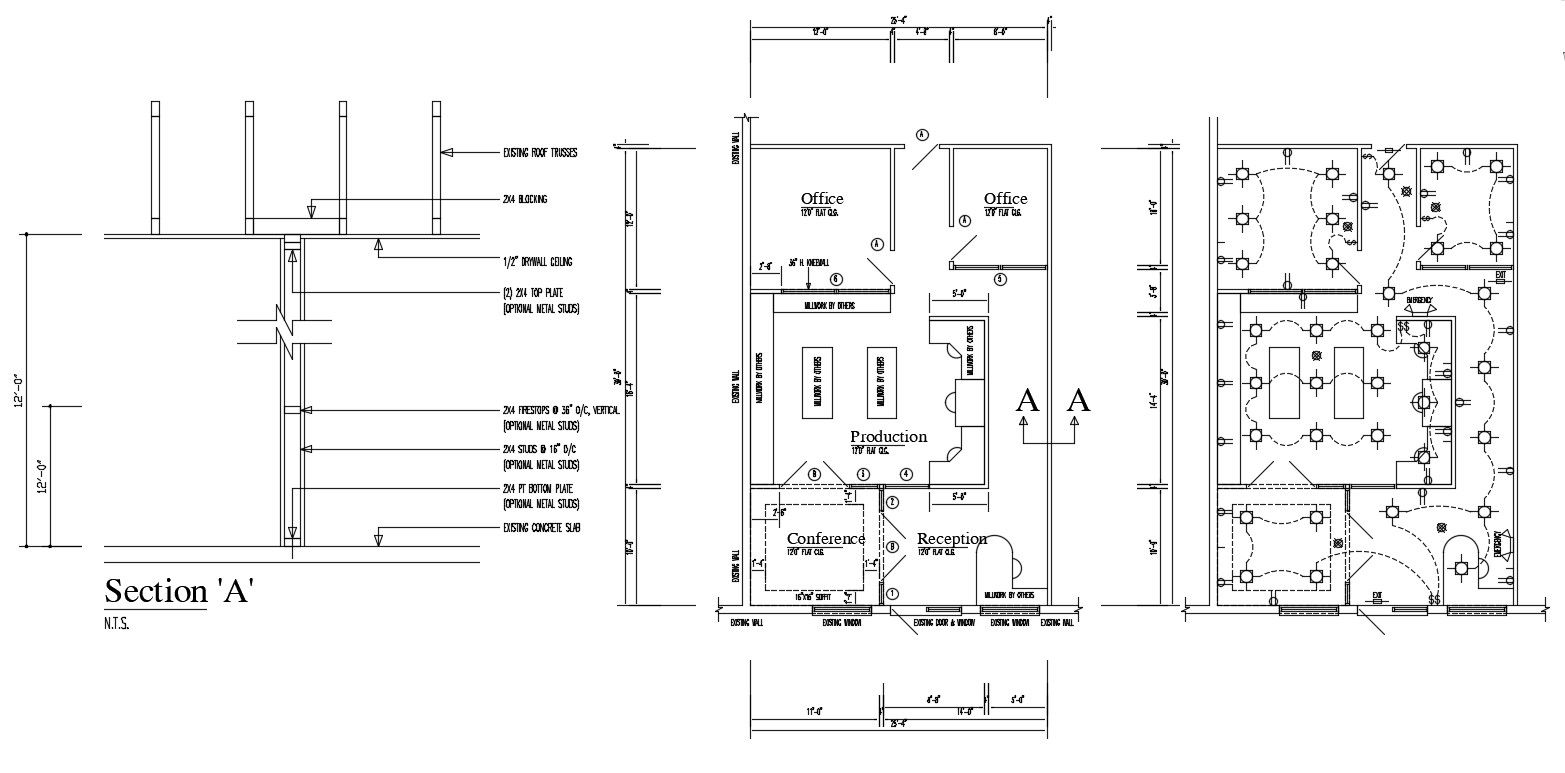Office Design 2d AutoCAD Drawing Plan
Description
Commercial office building design plan that shows dimension working set details along with ceiling electrical plan details, wall section, and various other details download a CAD file.

Uploaded by:
akansha
ghatge
