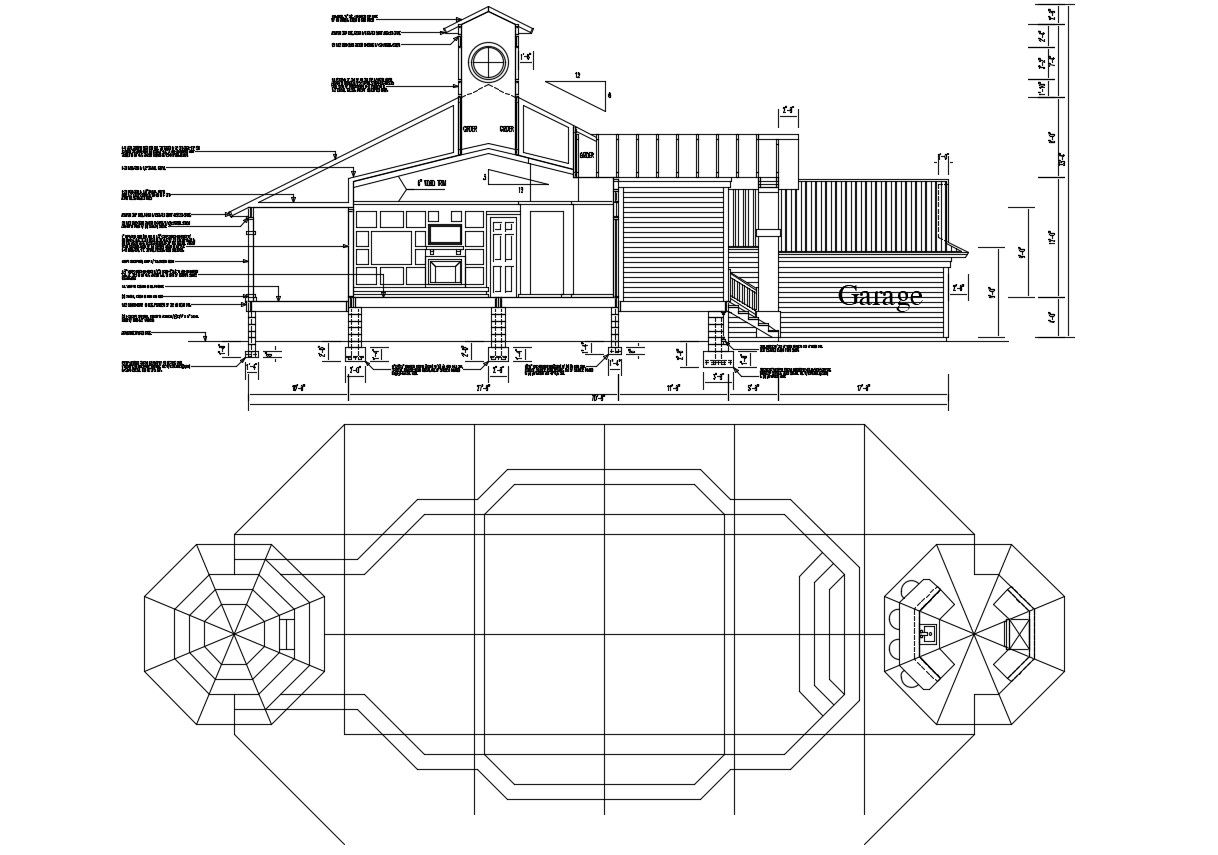Bungalow house Section Design File Download
Description
2d CAD drawing details of residential bungalow section design along with house roof plan details, house floor level details, and various other details download the file.

Uploaded by:
akansha
ghatge
