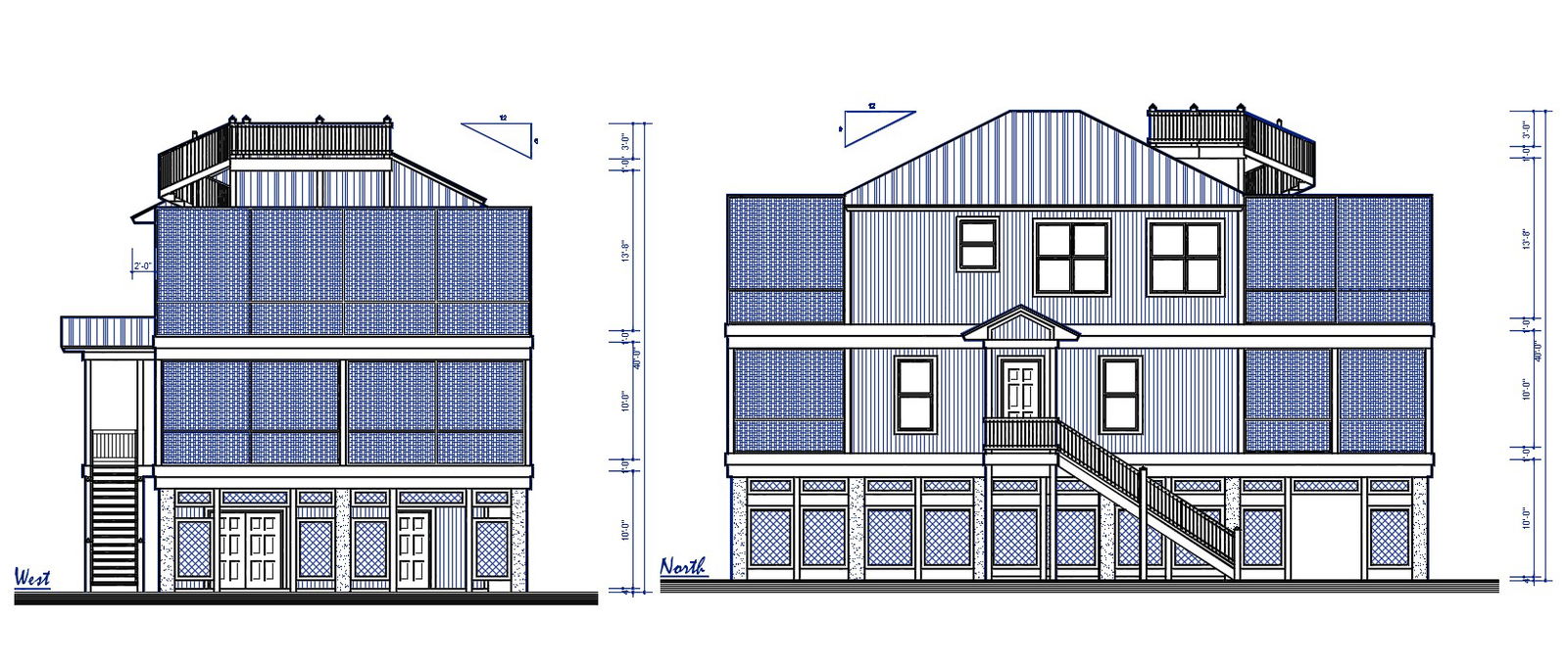Residence Bungalow Elevation CAD Drawing
Description
2d CAD drawing details of residential attic bungalow front elevation and side elevation design along with house floor level, building floor height, and various other details download the file.

Uploaded by:
akansha
ghatge

