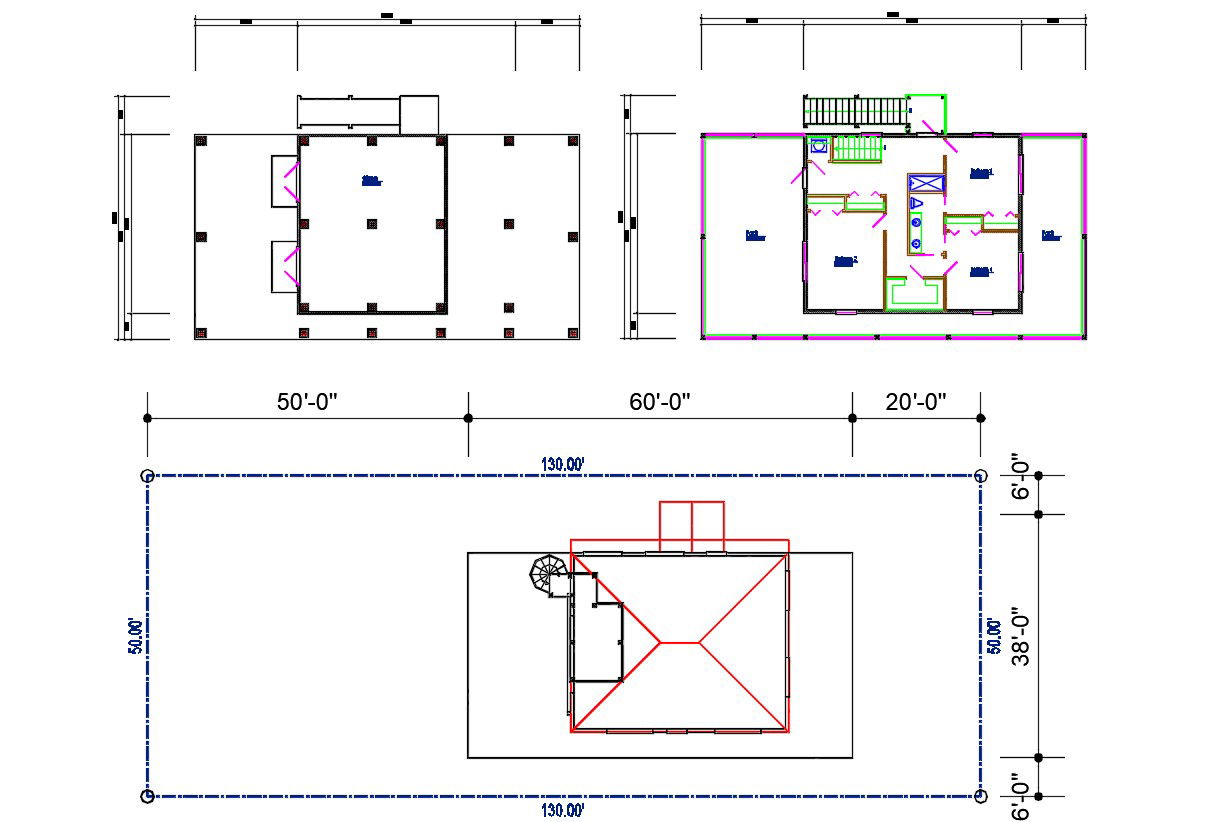Small House Design 2d Architecture Plan
Description
Residential housing bungalow foundation plan design along with site plan, roof framing plan, dimension working set, house layout plan design, and various other details download file for the detailed work plan.

Uploaded by:
akansha
ghatge

