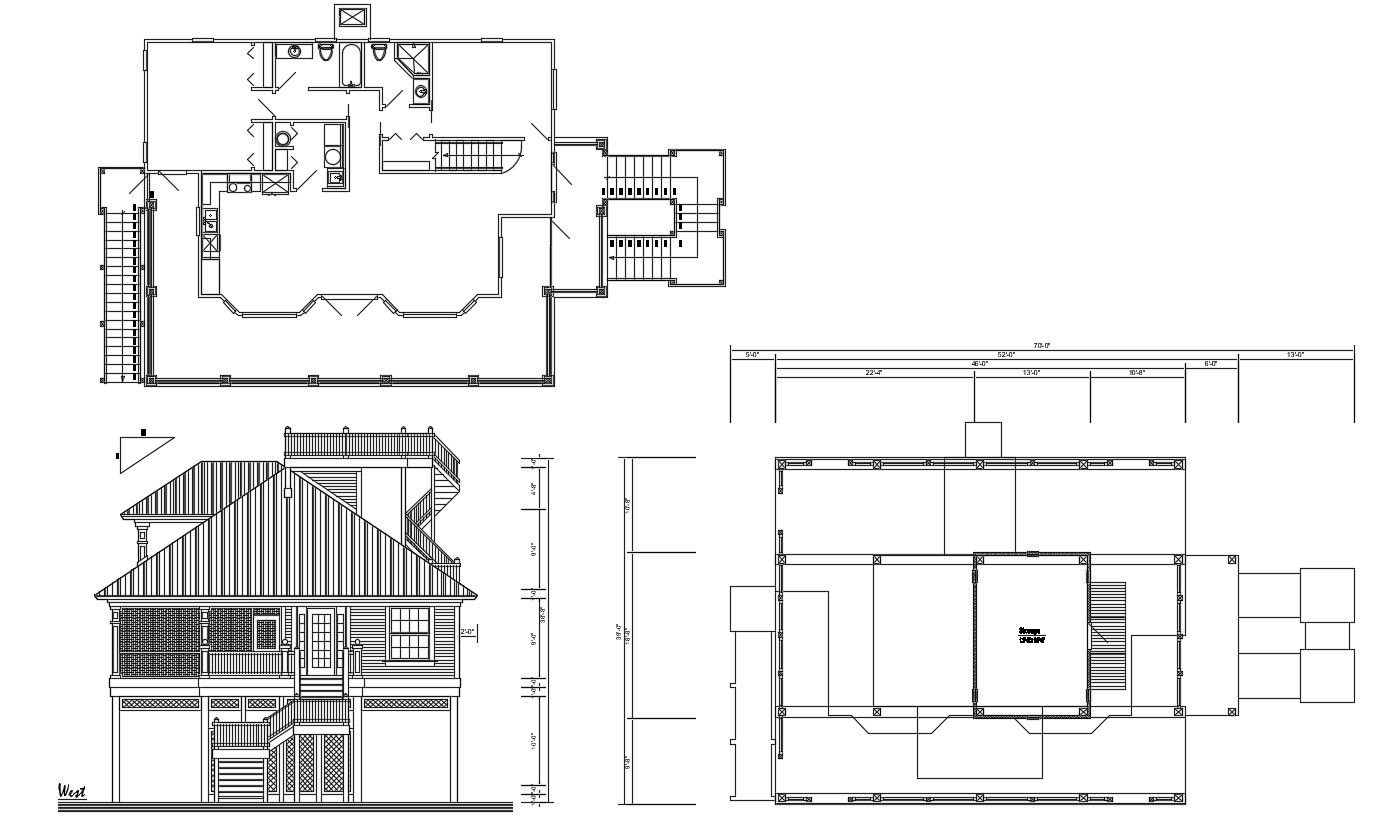Residential Bungalow Architecture Plan
Description
2d CAD drawing details of bungalow roof framing plan details along with house front elevation details, column structure plan, staircase, floor level, and various other details download the file.

Uploaded by:
akansha
ghatge
