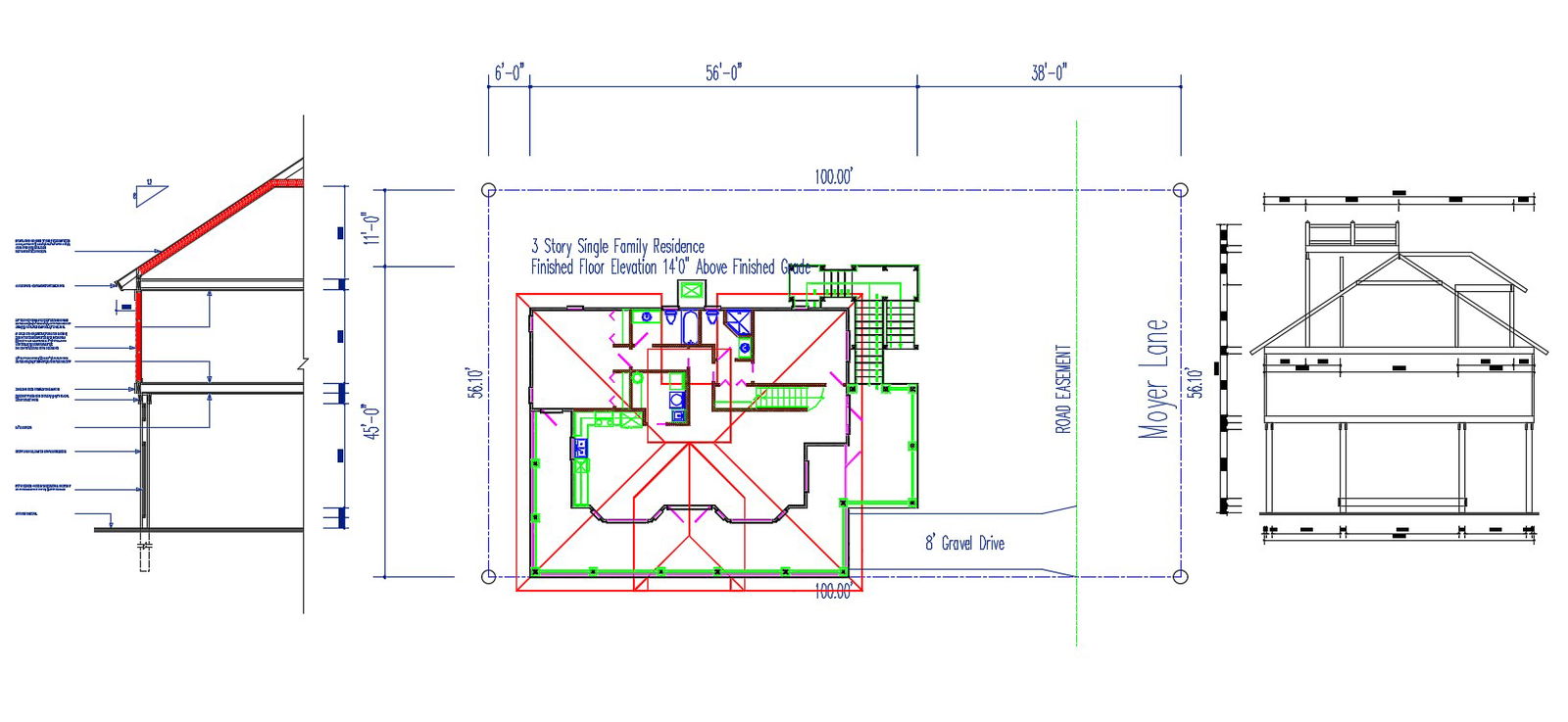Residential Bungalow Plan and Wall Section Design
Description
2d CAD drawing details of residential house roof framing plan design along with typical wall section details, dimension working set, and various other details download file for free.

Uploaded by:
akansha
ghatge
