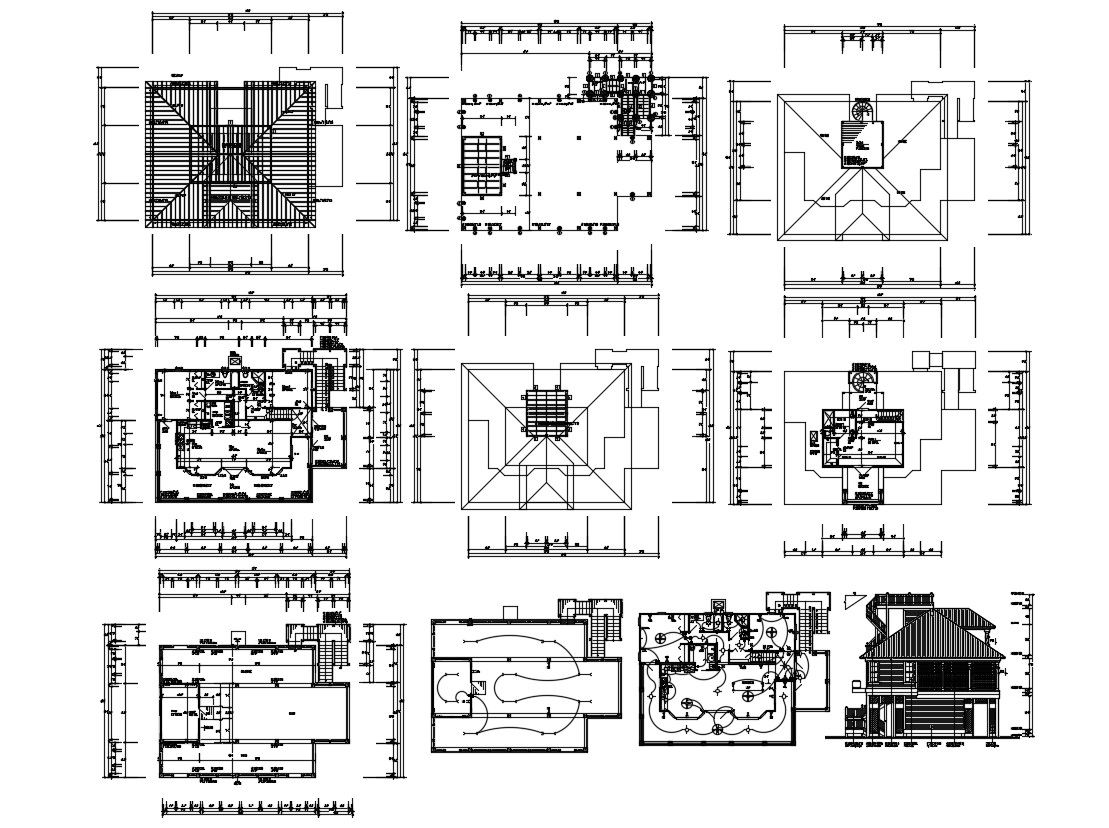Residential House Project Plan AutoCAD File
Description
Residential house elevation design along with house working plan, roof design plan, dimension working set, foundation column plan, house section details, house floor level, electrical wiring plan, and various other details download CAD drawing.

Uploaded by:
akansha
ghatge
