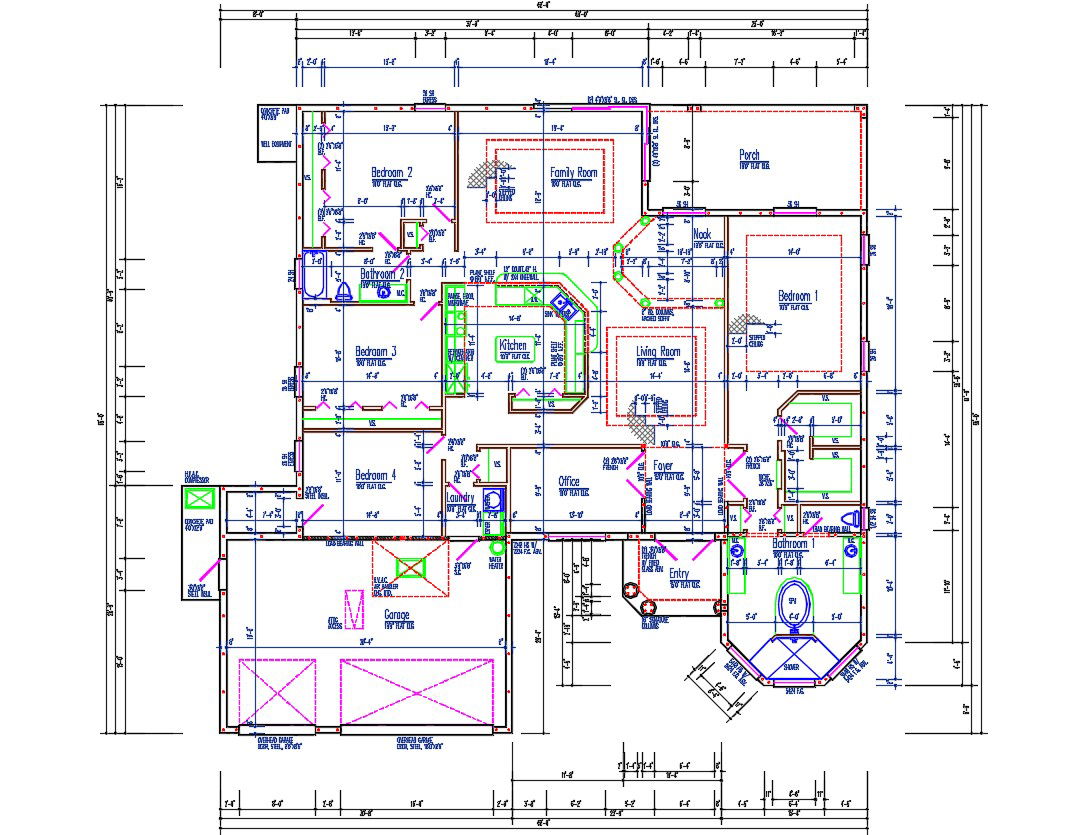4 BHK Bungalow Working Plan AutoCAD Drawing
Description
2d Drawing details of residential bungalow design that shows house working plan details along with dimension working set details, house floor level details, room dimension, and various other details download CAD file for detail work drawing.

Uploaded by:
akansha
ghatge

