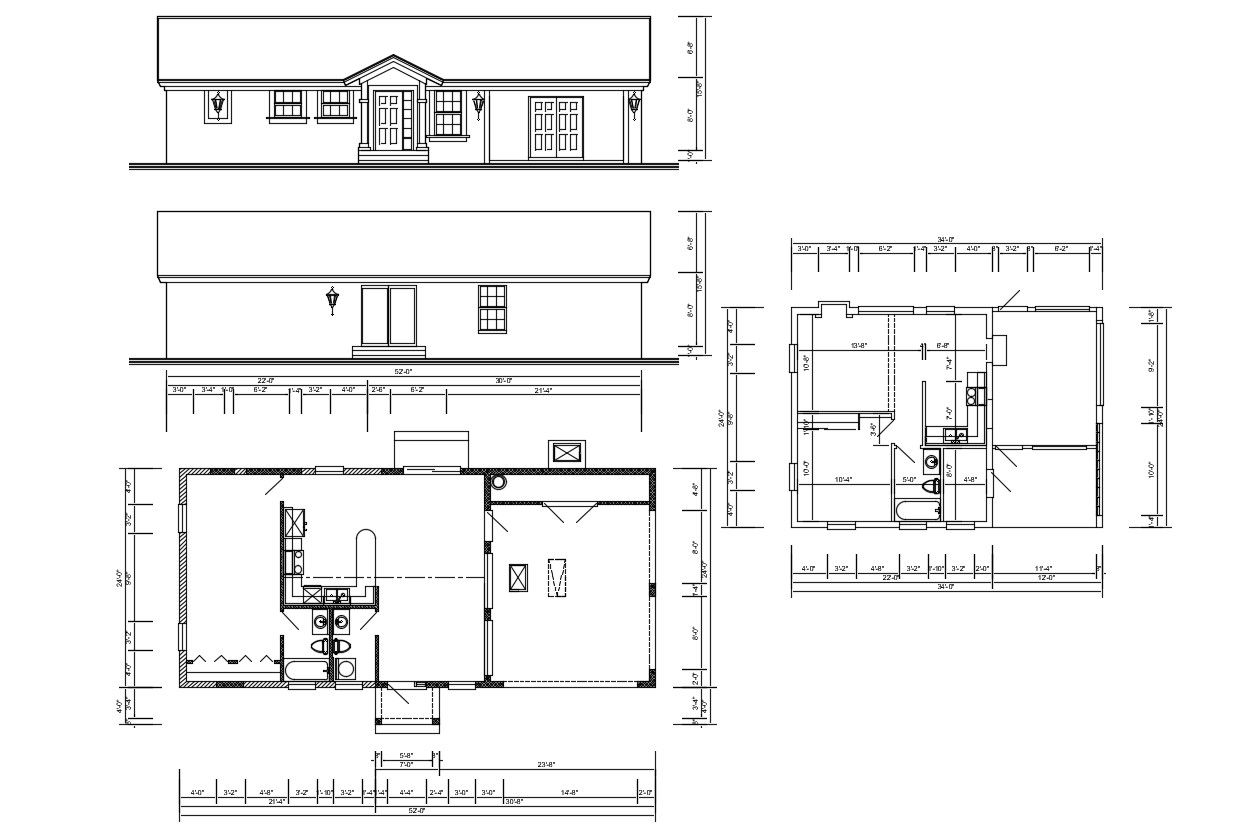1 BHK Bungalow Plan and Elevation CAD drawing
Description
2d layout plan design of residential housing bungalow along with bungalow front elevation and side elevation design, dimension working set, house floor level, and various other details download CAD drawing.

Uploaded by:
akansha
ghatge

