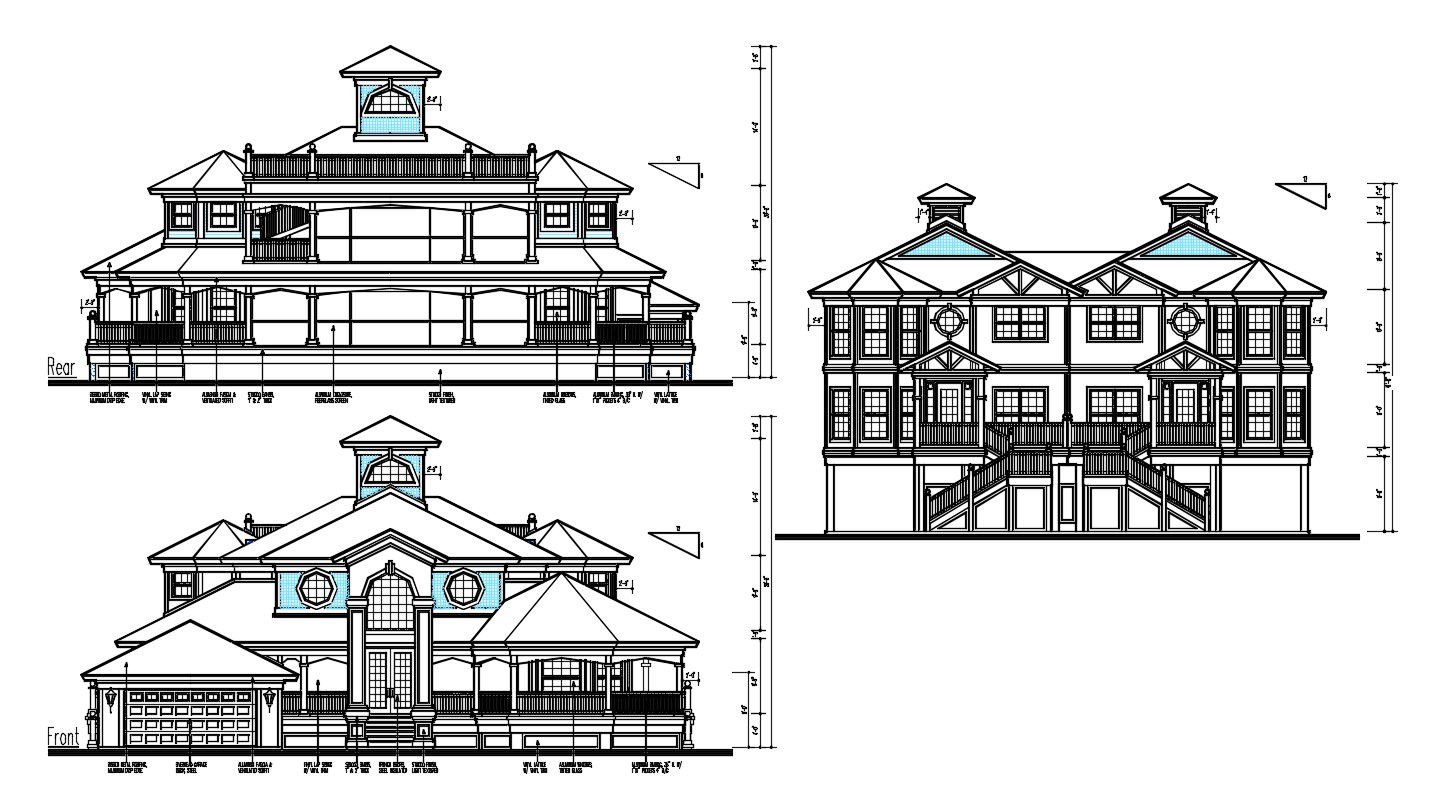Architecture Attic Bungalow Elevation Design File
Description
2d AutoCAD drawing details of residential bungalow different sides of elevation like front elevation side elevation and rear elevation along with house height and floor height details.

Uploaded by:
akansha
ghatge

