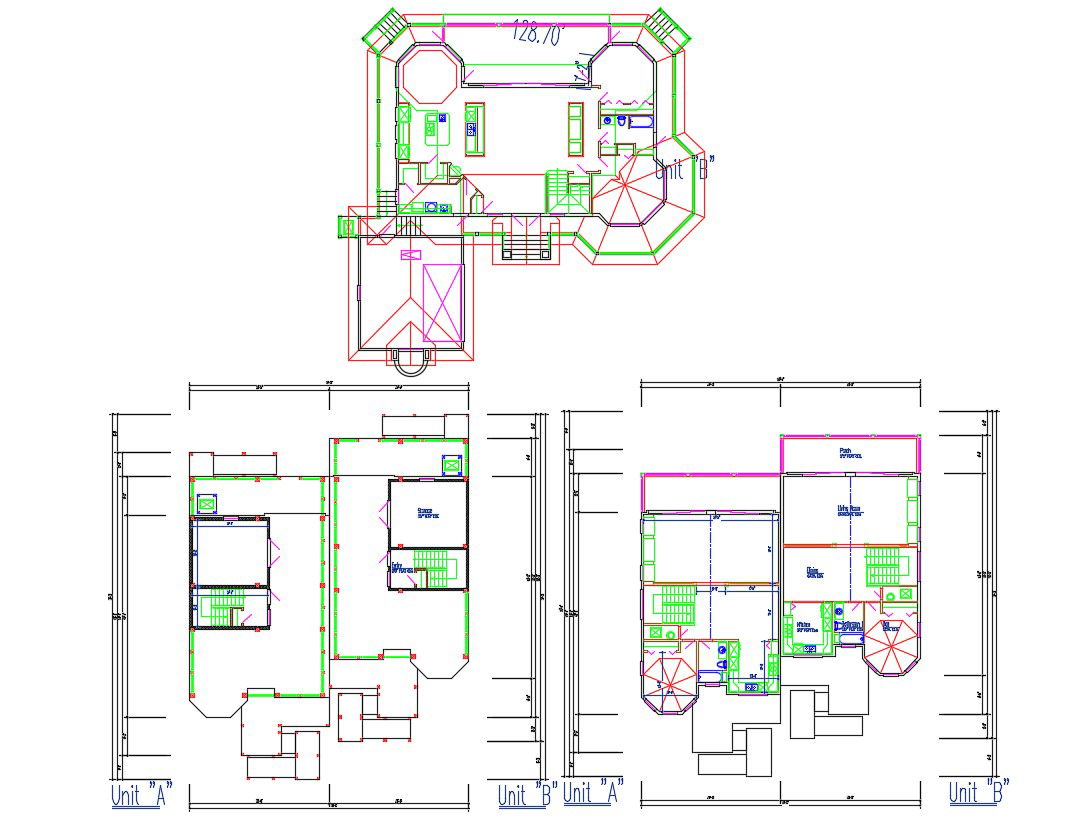Bungalow Design Architecture Plan
Description
Residential housing bungalow layout plan design along with house roof framing plan, dimension working set, house floor level, and various other work details download a CAD file.

Uploaded by:
akansha
ghatge
