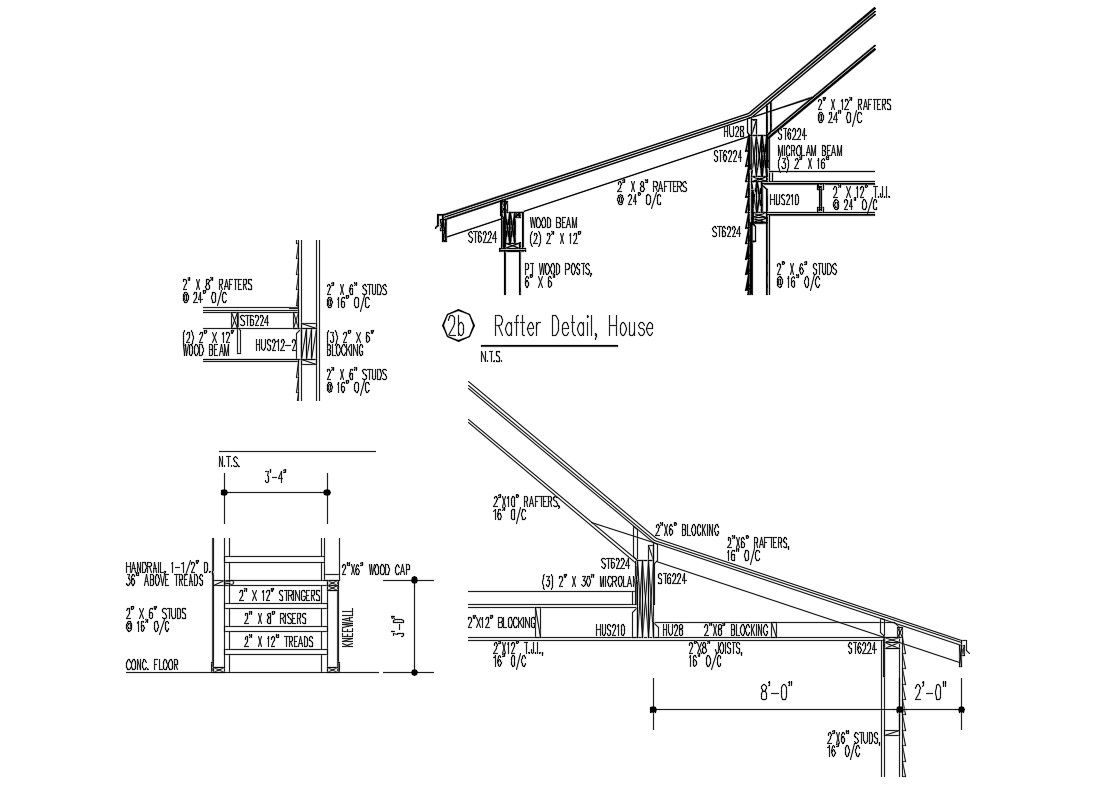Roof Rafter Design AutoCAD Drawing
Description
2d CAD drawing details of staircase structure along with roof rafter design, roof components details of angle section, roof truss, principal rafter, and various other structural blocks details download the file.

Uploaded by:
akansha
ghatge
