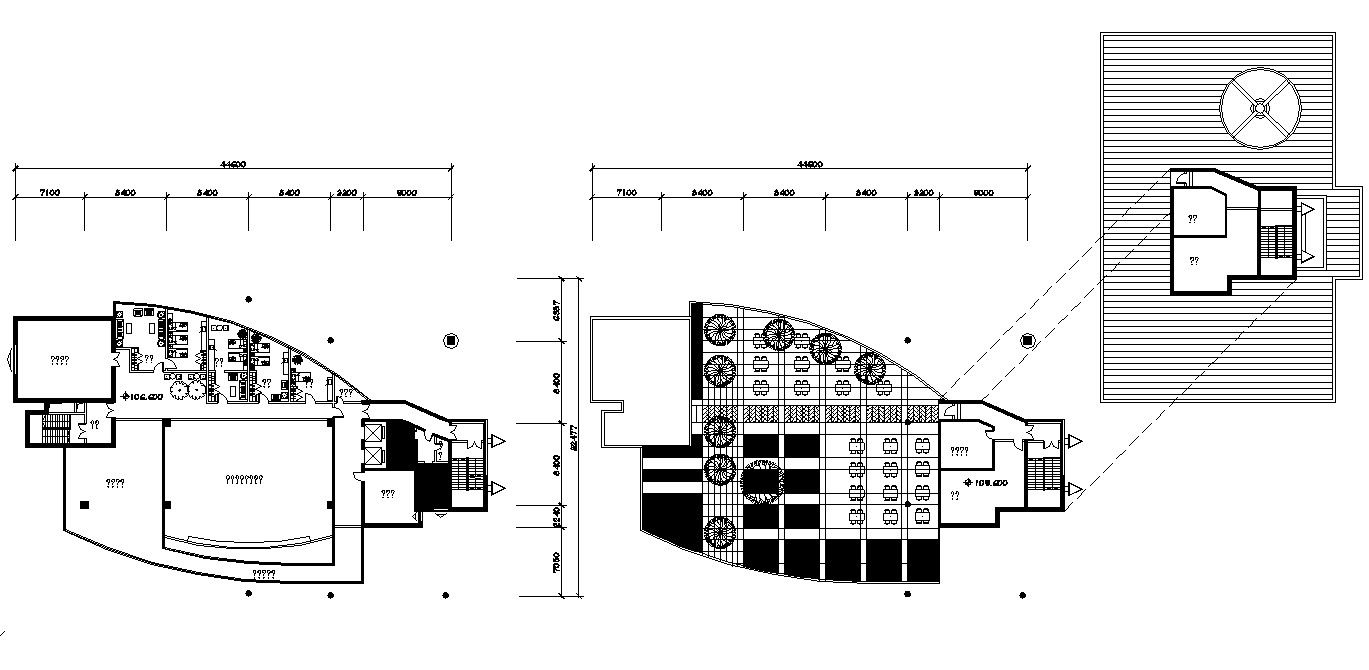Hotel Building Design Architecture Plan
Description
CAD drawing details of hotel building design plan that shows hotel building restaurant area details, hotel room floor plan, furniture blocks details, dimension set, and various other facilities details of hotel building download file for free.

Uploaded by:
akansha
ghatge

