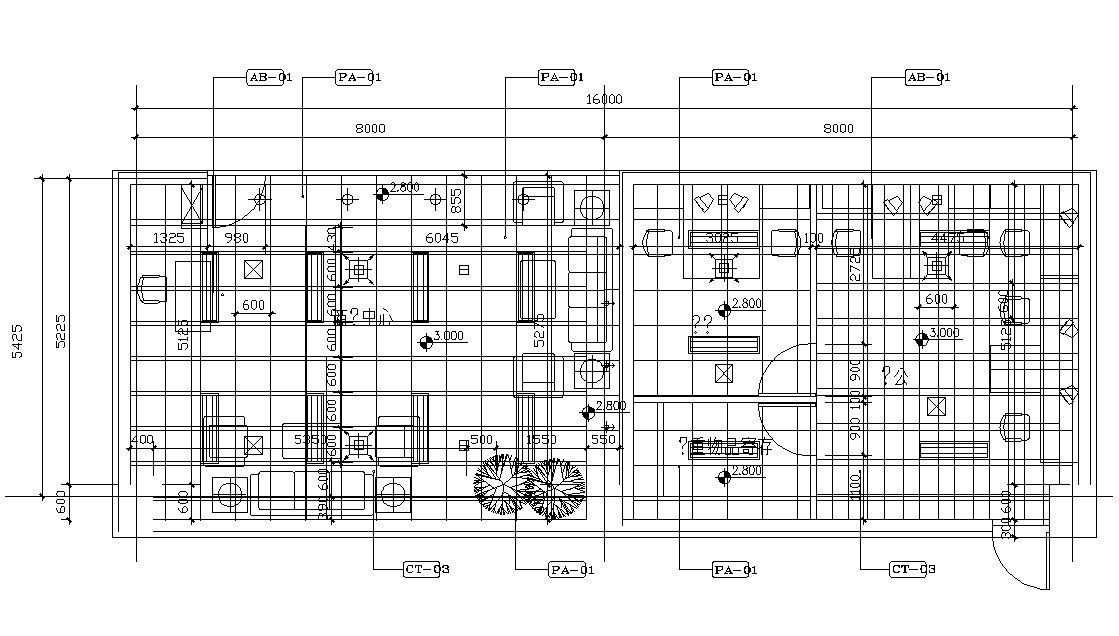Office Flooring Plan AutoCAD Drawing Download
Description
AutoCAD drawing details of office building furniture layout design along with flooring tiles design, dimension working set, section line, and various other work details download the file.
File Type:
DWG
File Size:
1.5 MB
Category::
Interior Design
Sub Category::
Modern Office Interior Design
type:
Free

Uploaded by:
akansha
ghatge
