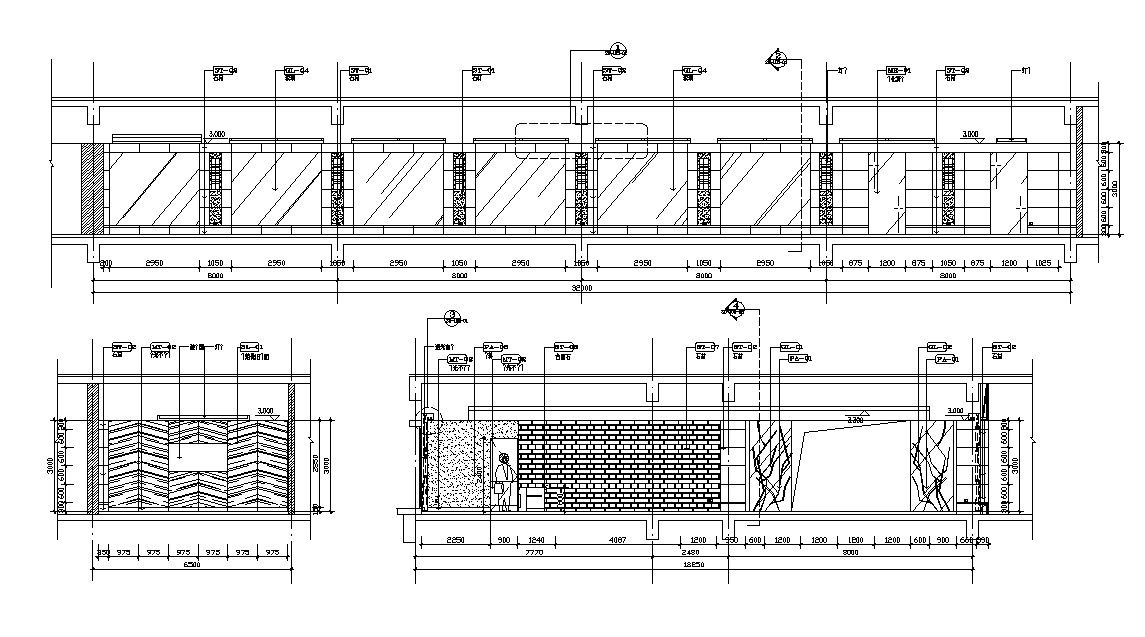Compound Wall Design AutoCAD for Residential and Commercial Layouts
Description
Explore a detailed compound wall design AutoCAD drawing in DWG format. This CAD file includes wall dimensions, sectional details, reinforcement placement, and gate openings for residential and commercial projects. Architects, engineers, and builders can use this plan for precise site planning, structural detailing, and boundary wall layouts, ensuring functional, safe, and visually appealing construction while maintaining modern building design standards.

Uploaded by:
akansha
ghatge
