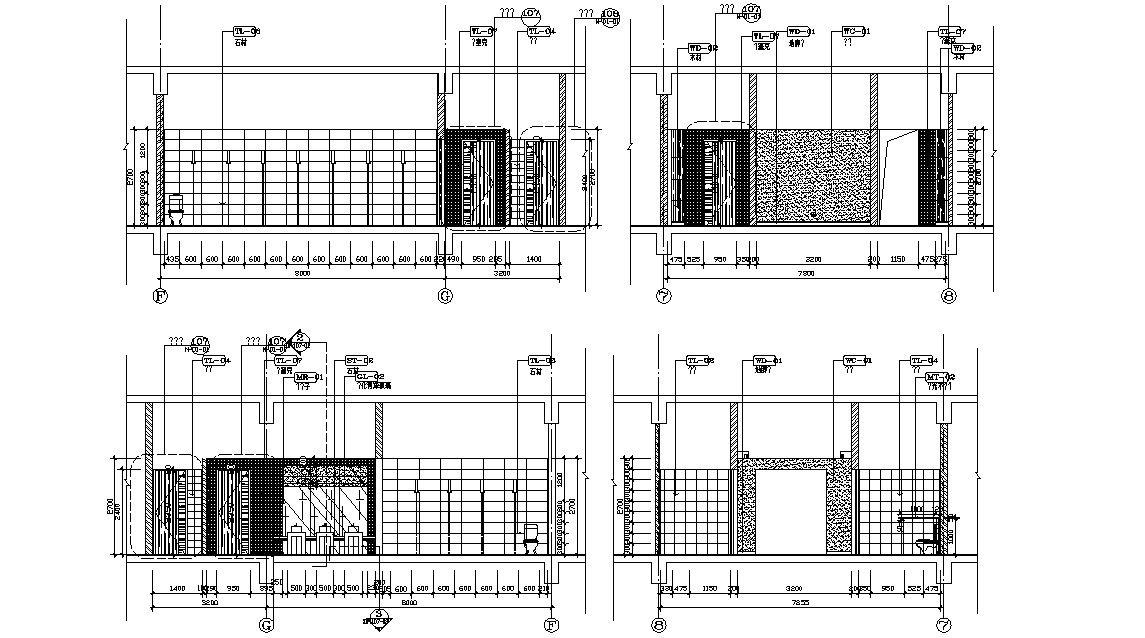Toilet Design Section AutoCAD Drawing
Description
Autocad drawing details of sanitary public toilet section that shows sanitary blocks details along with plumbing blocks, dimension set, and various other units details download file for free.
File Type:
DWG
File Size:
1.8 MB
Category::
Interior Design
Sub Category::
Architectural Bathrooms And Interiors
type:
Free

Uploaded by:
akansha
ghatge
