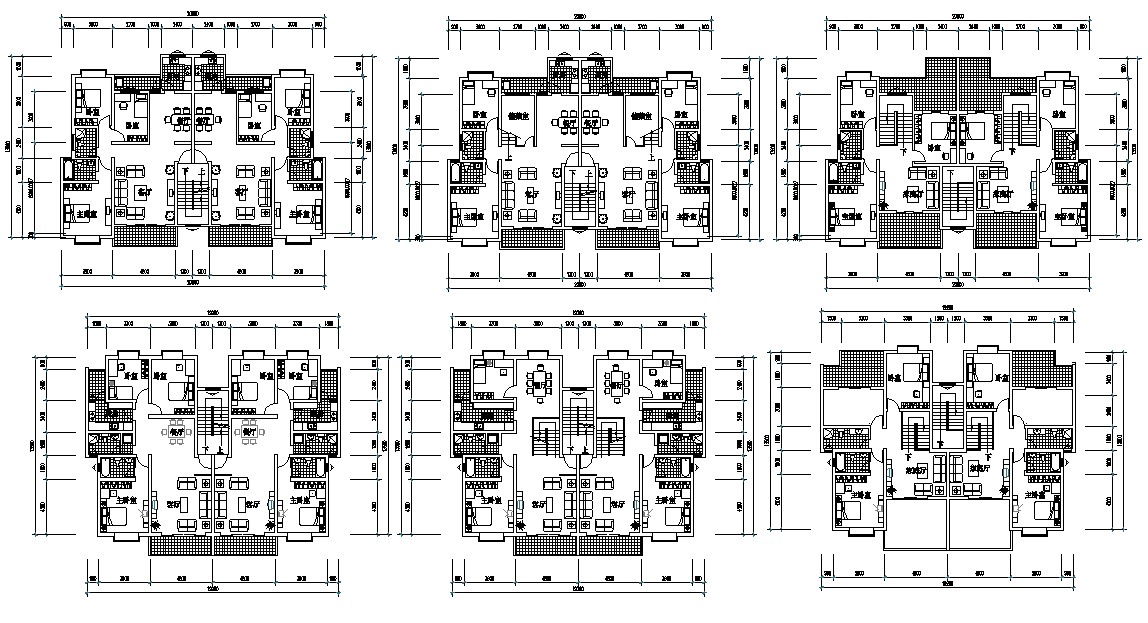Apartment Design Furniture Layout CAD plan
Description
Furniture layout details of residential housing apartment design that shows room details in house along with dimension working set details, apartment floor level and various other work details download the file.
File Type:
DWG
File Size:
555 KB
Category::
Interior Design
Sub Category::
House Interiors Projects
type:
Gold

Uploaded by:
akansha
ghatge
