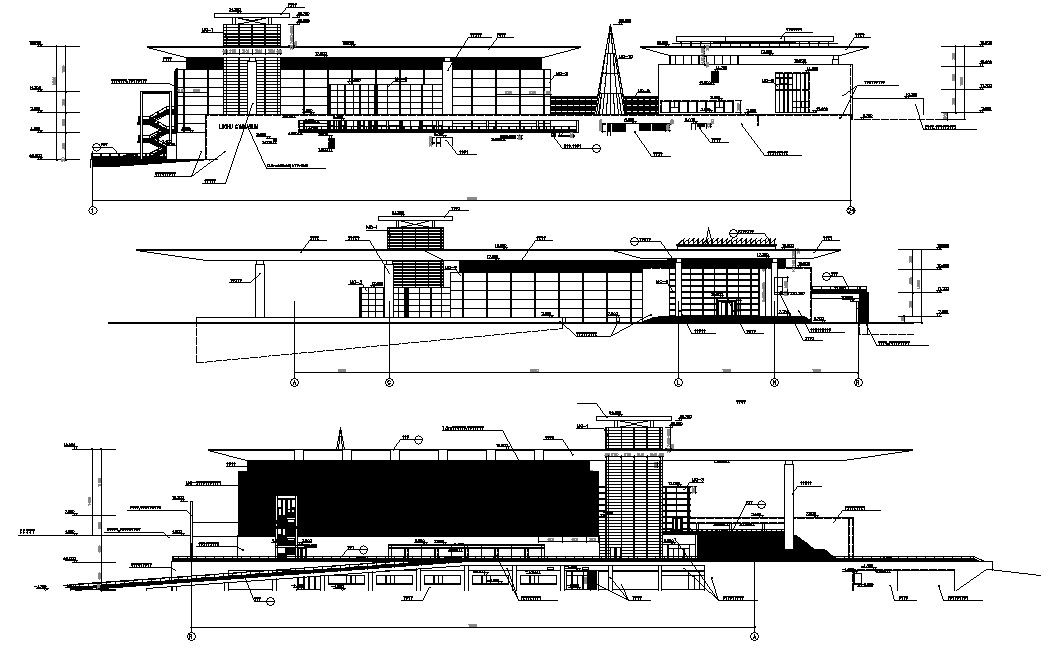2d Building Elevation design AutoCAD Drawing
Description
Sports center building elevation design that shows building different sides of elevation details along with building height details and various other details download CAD drawing.

Uploaded by:
akansha
ghatge
