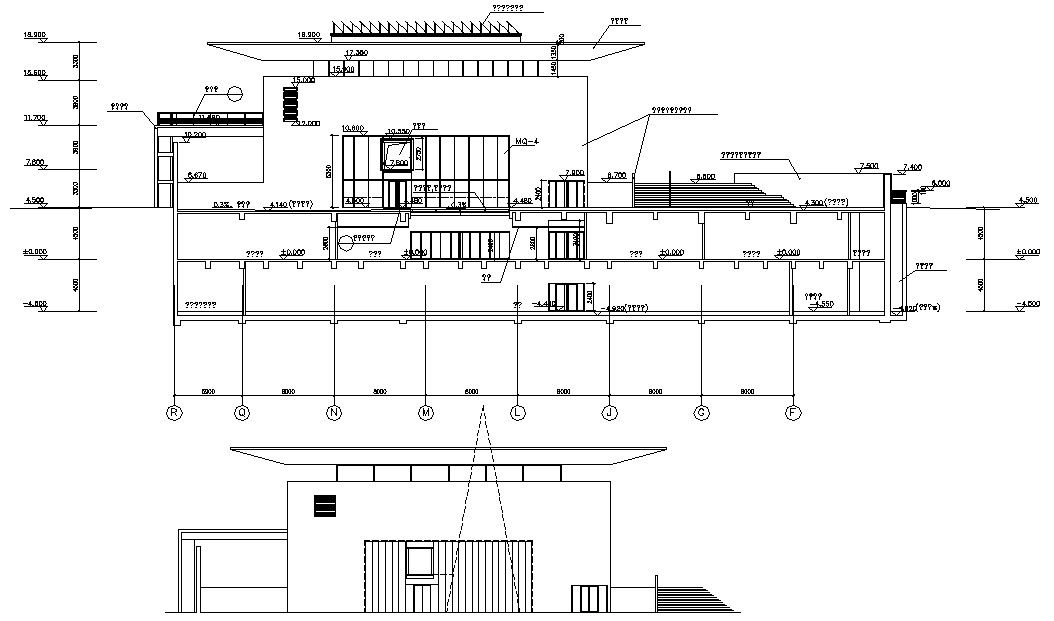Commercial Building DWG Elevation Showing Floors and Windows
Description
Commercial Building design front elevation and sectional drawing that shows building floor level details along with building and floor height details download CAD drawing.

Uploaded by:
akansha
ghatge

