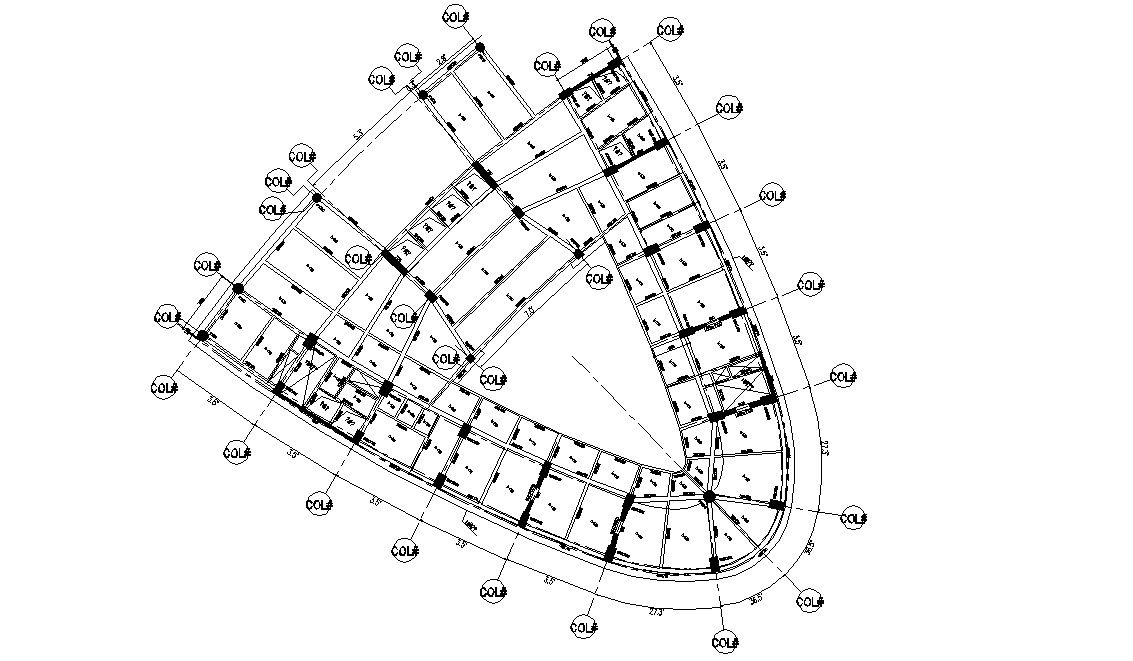Commerce Building Design Foundation Plan
Description
2d CAD drawing details of building column structure foundation plan that shows column footing details along with column spacing details, and various other structural blocks details download the file.

Uploaded by:
akansha
ghatge

