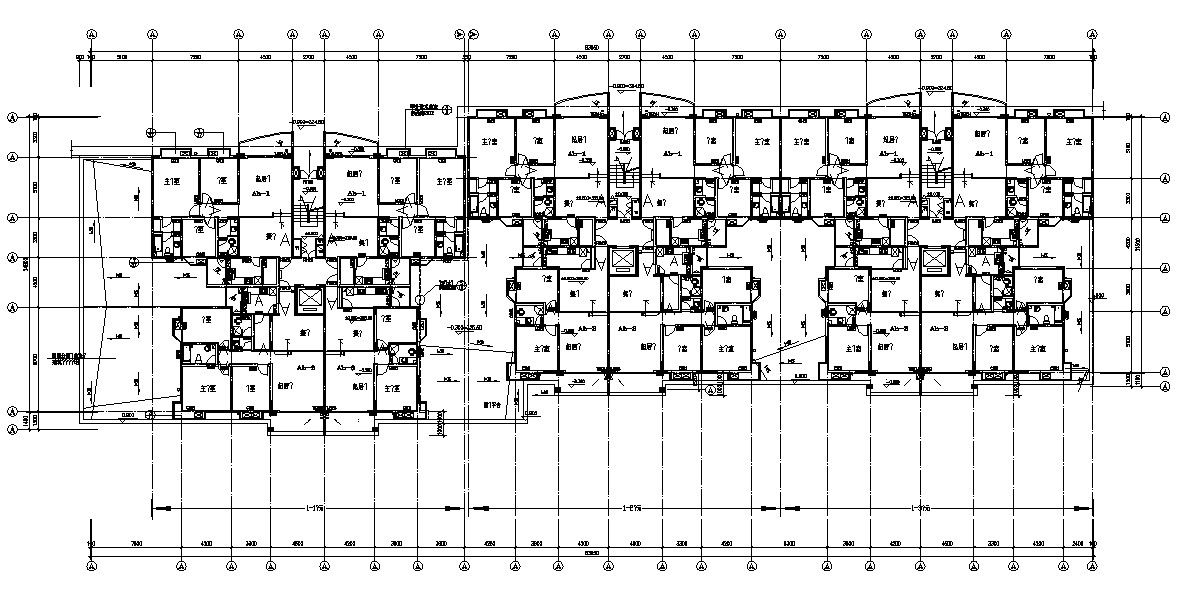Residential Apartment Design AutoCAD Drawing Plan
Description
Living apartment design that shows room details in the house along with dimension working set details, centerline, room dimension, staircase, and various other units details download AutoCAD drawing.

Uploaded by:
akansha
ghatge
