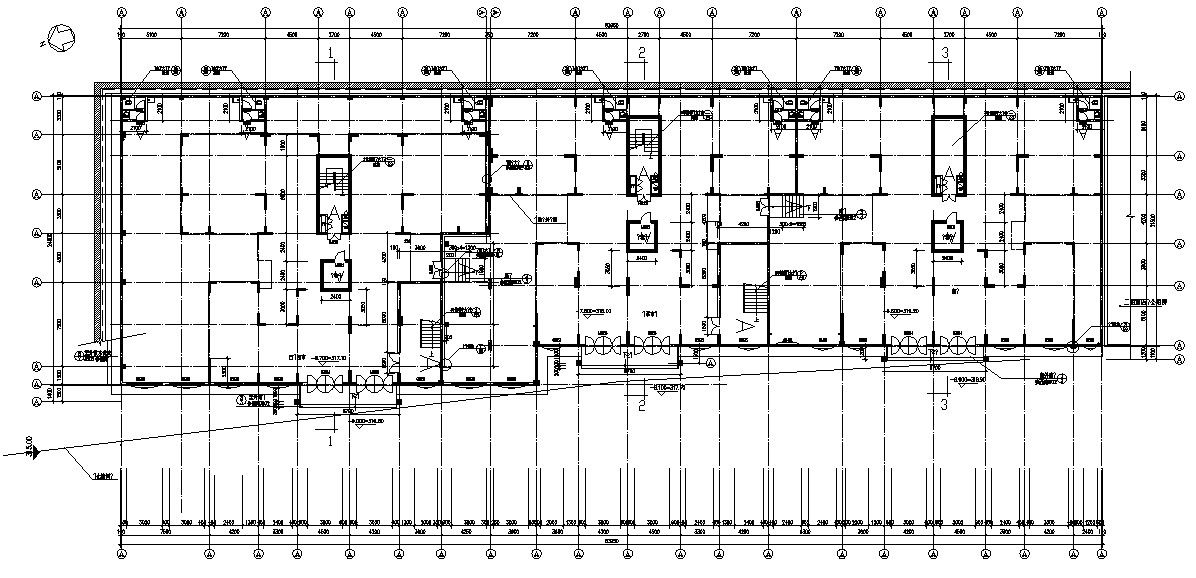Apartment Center Line Plan AutoCAD Drawing
Description
2d drawing details of residential apartment construction centerline plan design that shows horizontal and vertical center lines details along with dimension set details download the file.

Uploaded by:
akansha
ghatge
